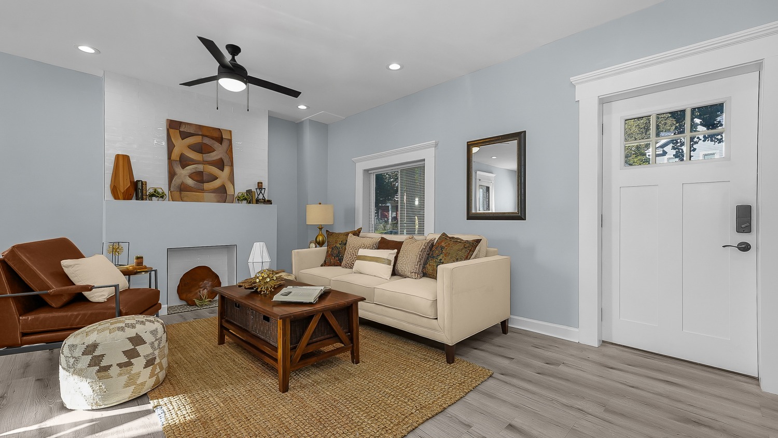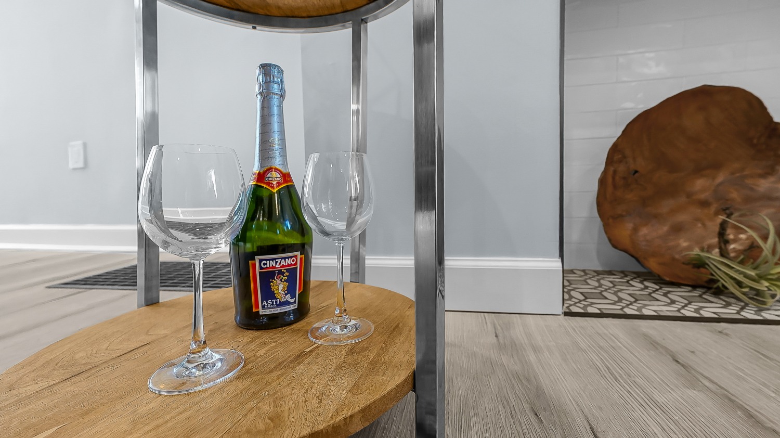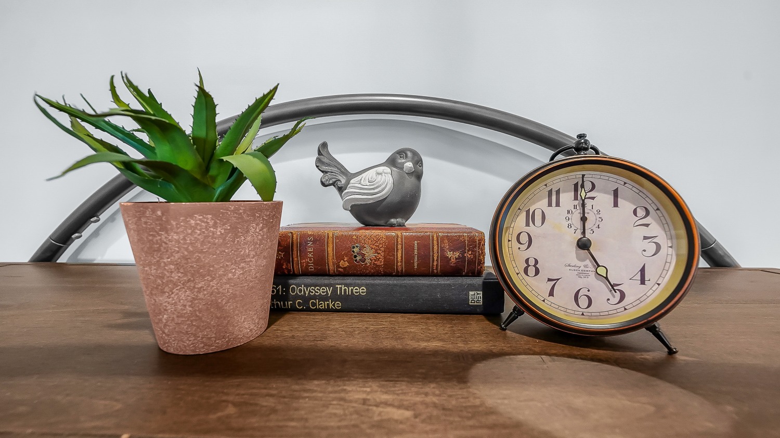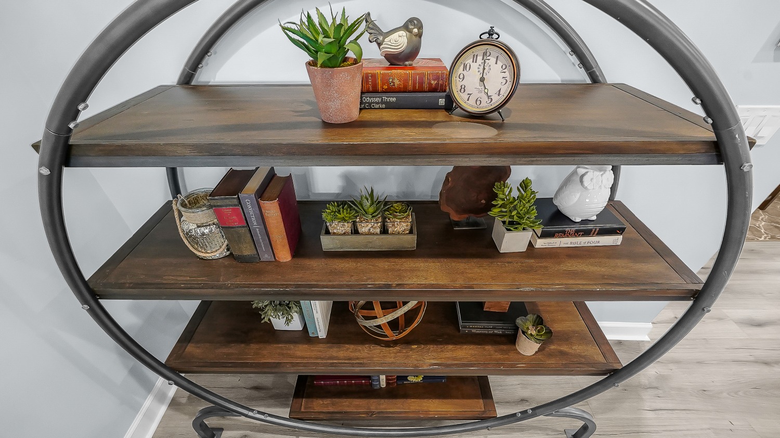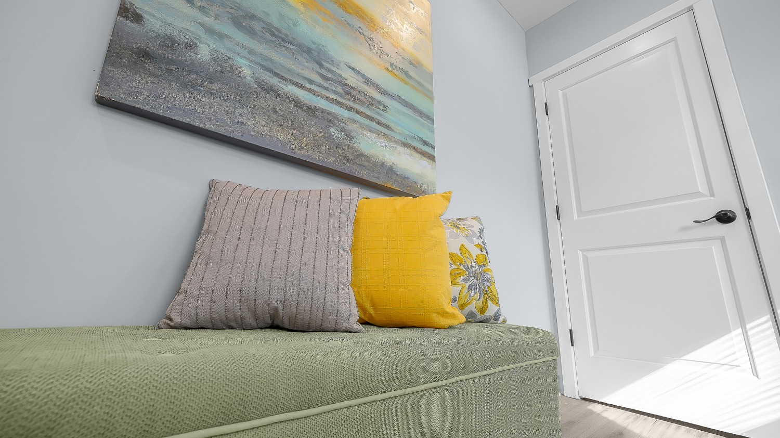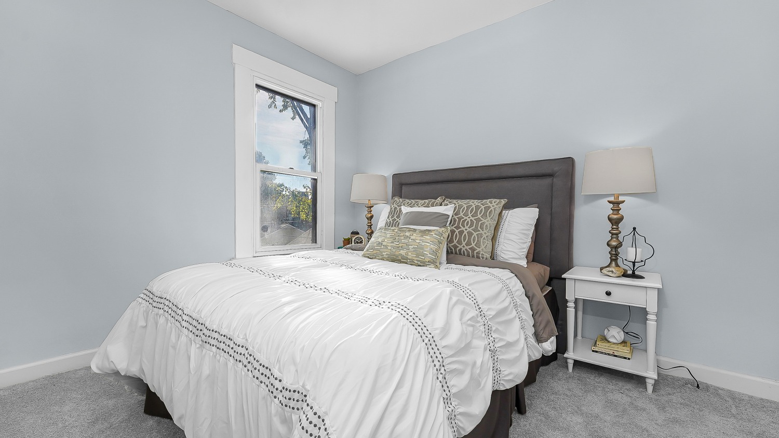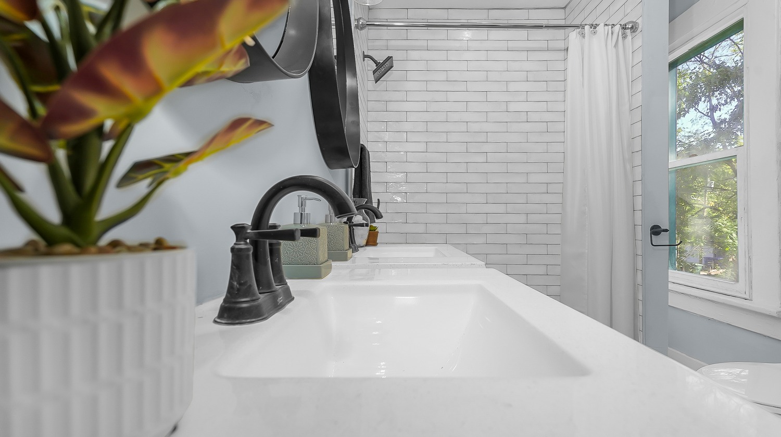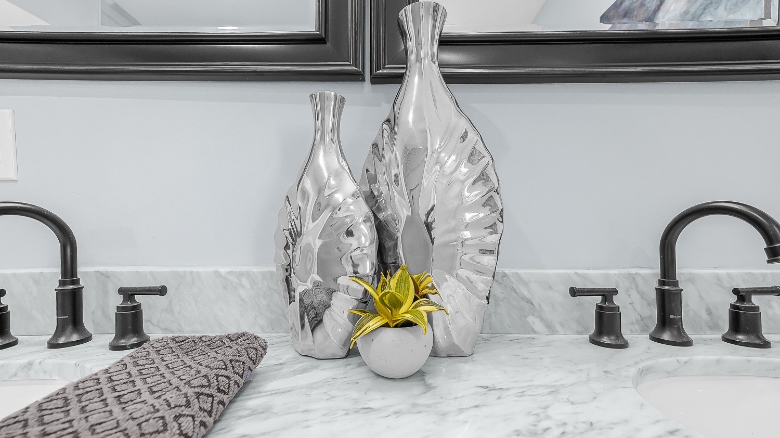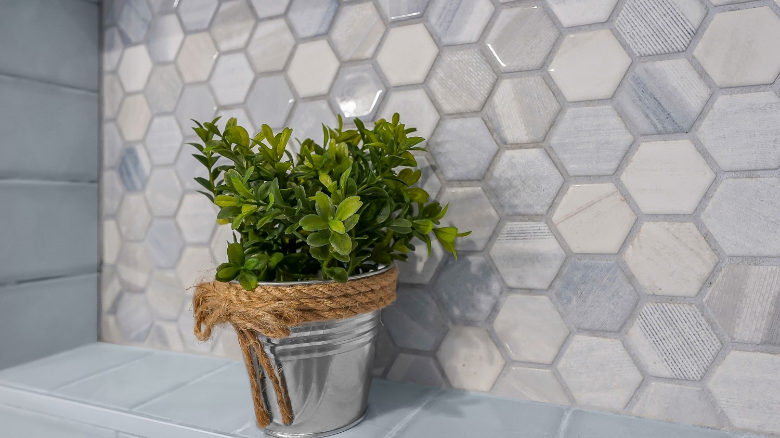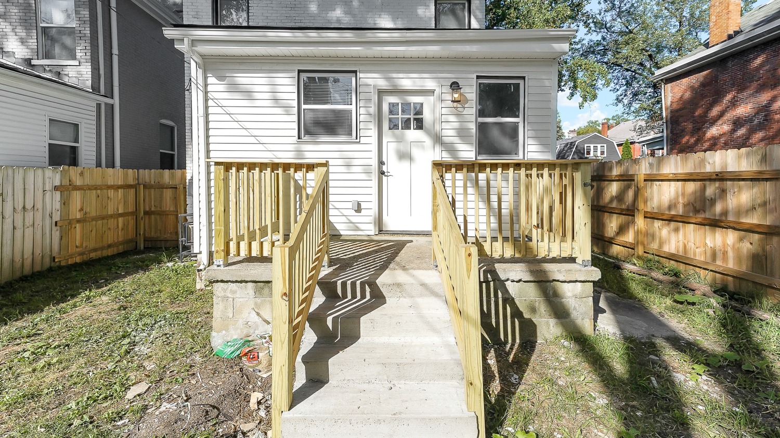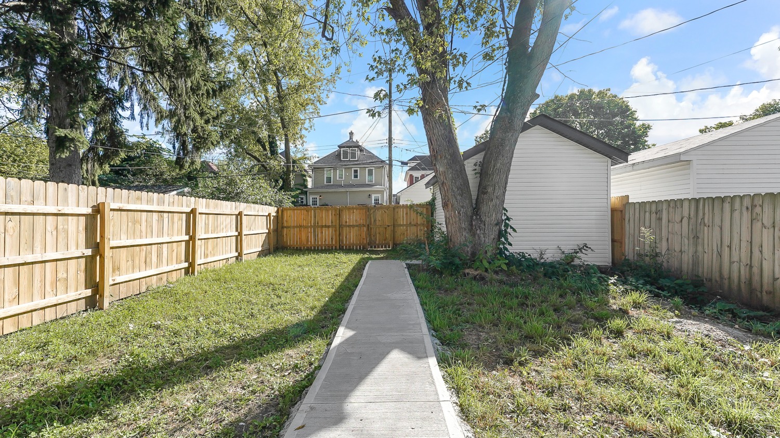By Jessica Pack
We stage homes for a wide range of clientele, from homeowners to realtors to flippers. This listing was a 1904 home flipped as part of the revitalization of the Franklin Park neighborhood in Columbus. We have partnered with this investor on a few homes and have a great working relationship with them.
When we are contacted about staging a home, someone from our company “walks” it to take measurements and pictures. It also allows us to see colors used in the home for things like walls, flooring, cupboards, etc…. We can also make recommendations for the seller based on our expertise. We get a feel for the home and that information is brought back to the team.
This home was no exception to that process except that the “walk” happened quite early. In fact, the home was pretty much stripped to the studs and was most definitely not ready to be staged. The interesting part for us was to see the before and after of the overhaul.
Sometimes, the auditor’s website offers a glimpse into the history of a home. With this home, we were able to see the exterior before the renovation. Paint definitely freshened up the outside and much of the original brickwork was in good condition and was left intact. In old homes, that is something that makes me happy.
We understand that this home was in desperate need of renovation. When original features can be salvaged, this particular client does what they can to preserve that history. Sometimes, however, it simply isn’t possible.
As I go though an older home, I find it helpful to knock on the walls to know if we are going to be working with plaster or drywall. That knowledge alone sways staging design choices. (Yes, I secretly hope for drywall which is easier to work with… but at the same time, I also want original walls to remain intact because… well… it’s cool. Oh, the dilemma!)
When this home was ready for us to work our magic, we were excited to start the project. While a mixture, this property was mostly unsalvageable. Some woodwork was preserved inside but new construction choices were made to give buyers modern amenities for rooms that had to be updated. One space that wasn’t originally finished was the third floor attic. Over a hundred years after being built, this room was made into a functional area. Like other surprises in old homes, this optional bonus space is sure to set this home apart. Tons of potential!
The yin/yang with this listing was the old vs new and it was fun to bring it all together. The floor plan (now) was an open design which was likely not original considering how homes were heated once upon a time. We brought in pieces that were the epitome of “transitional” and it worked! The kitchen, living, and dining rooms had open sight lines to one another so we utilized the same color pallet for our decor choices. Further, we married the feeling of vintage to compliment the age of the home with “today” style accessory pieces.
In the end, the space was completely charming and we know this home will live on in Central Ohio for many more years to come.


