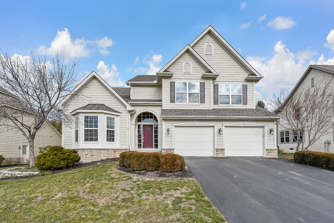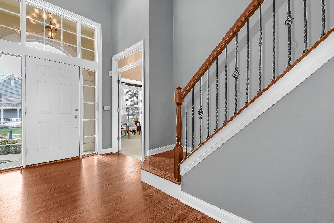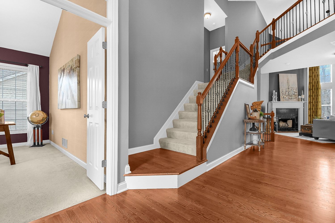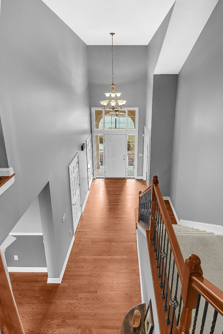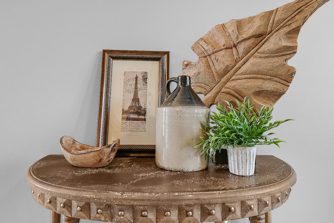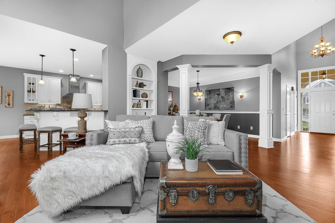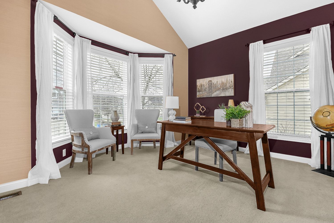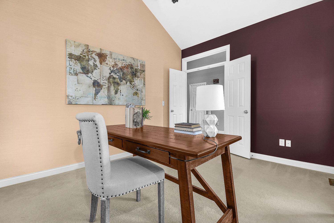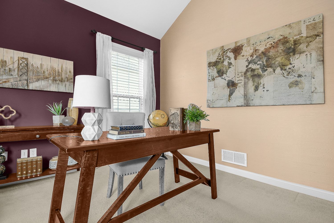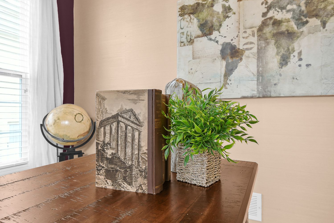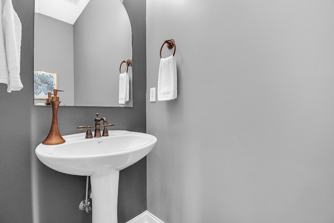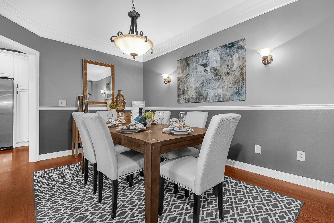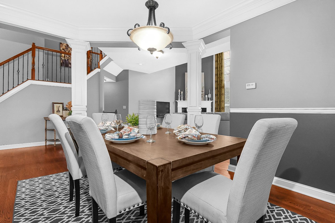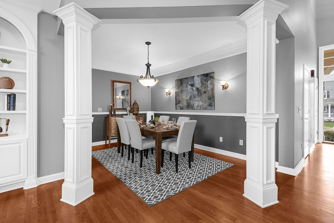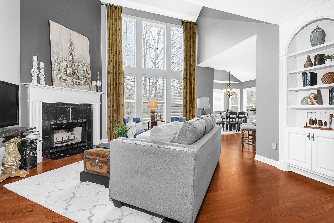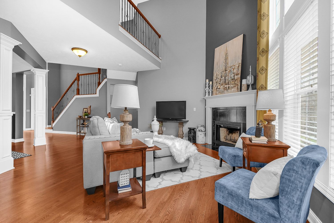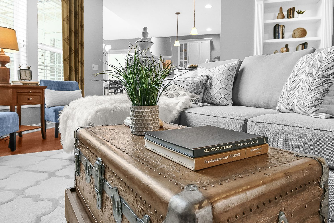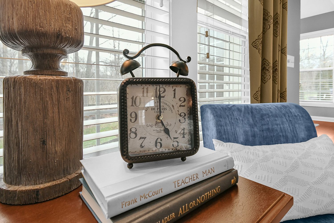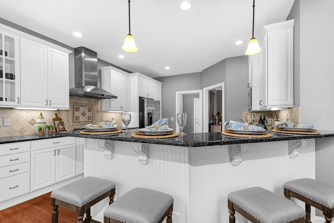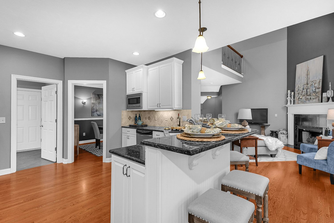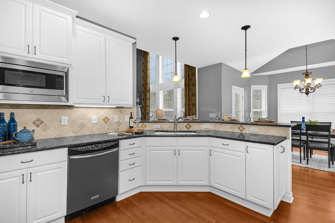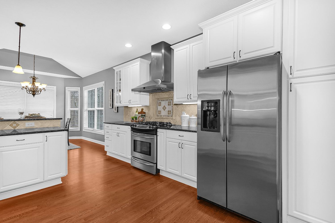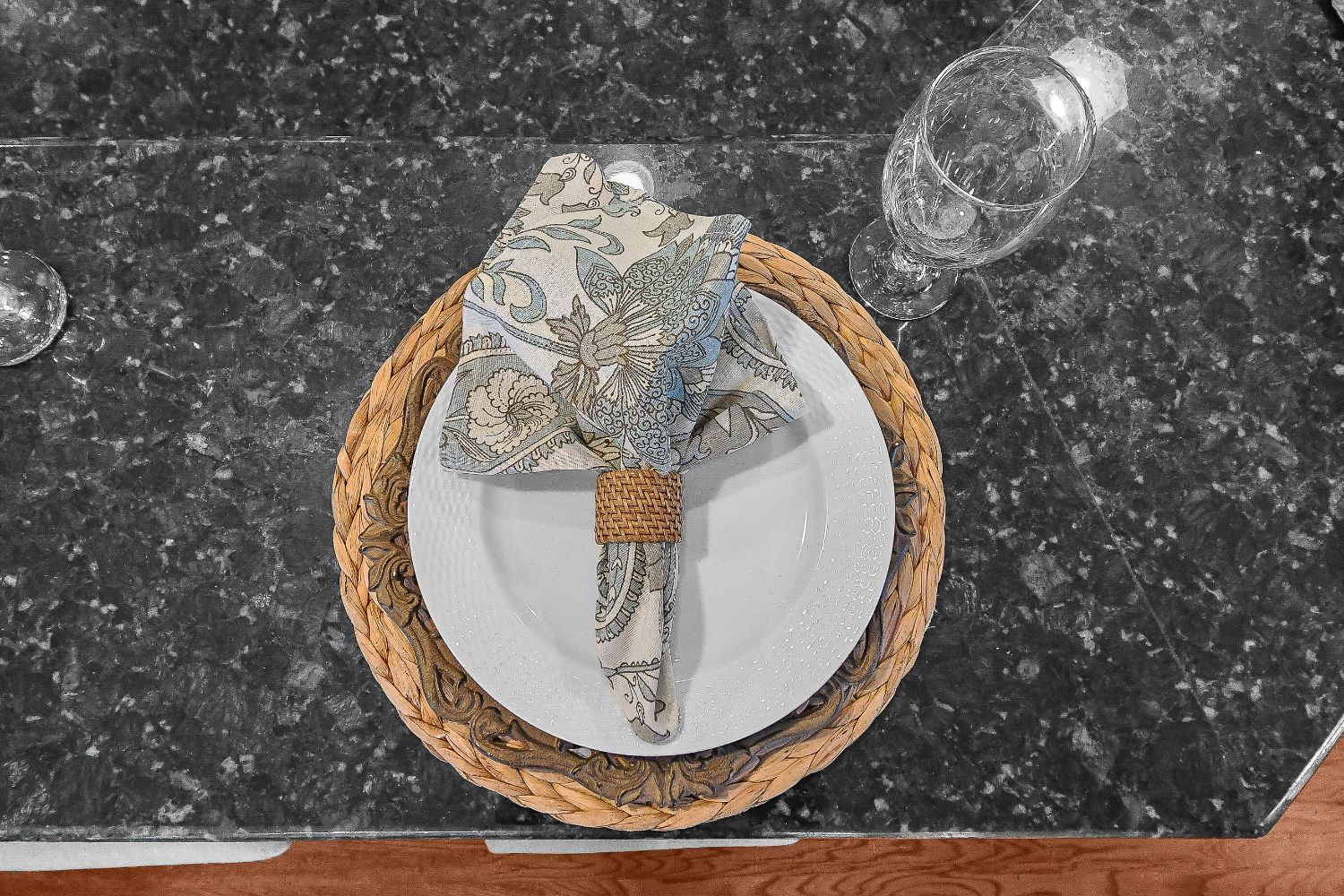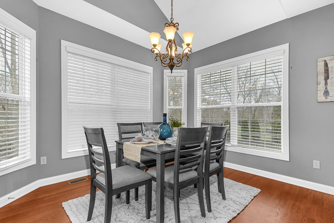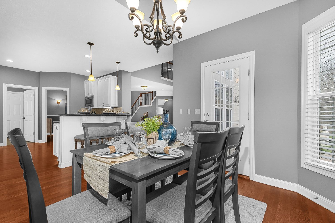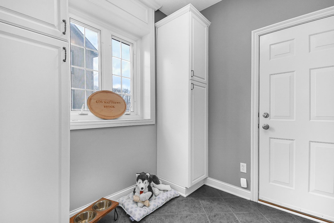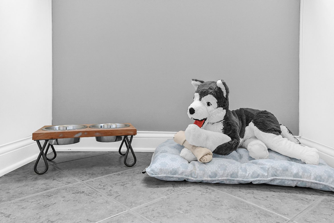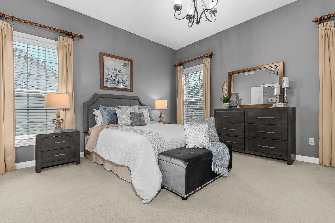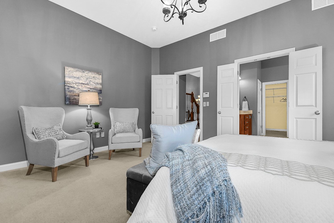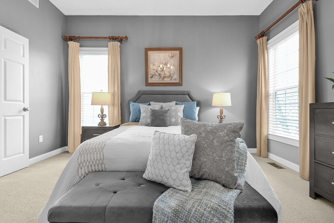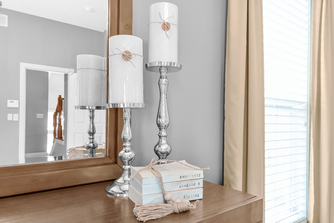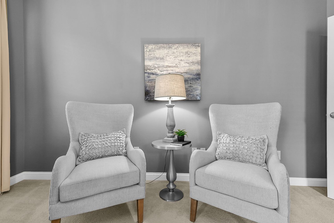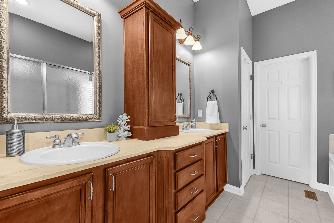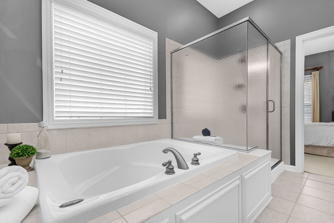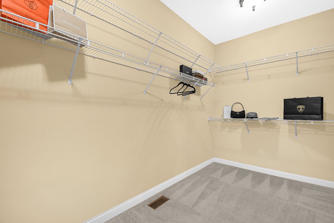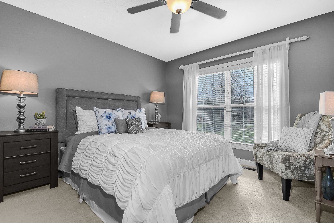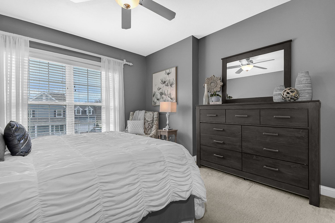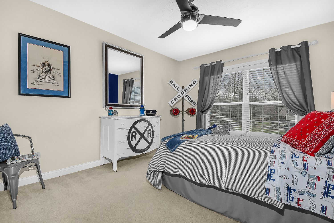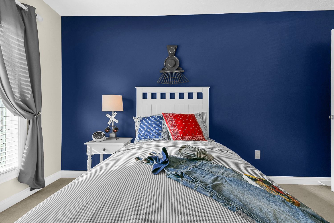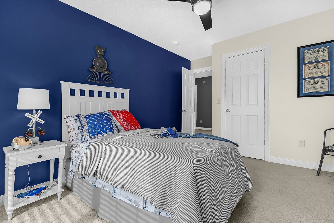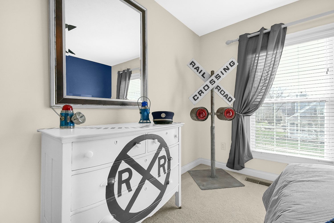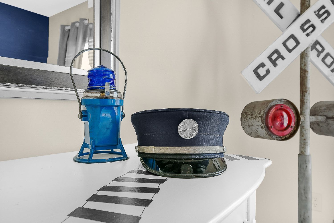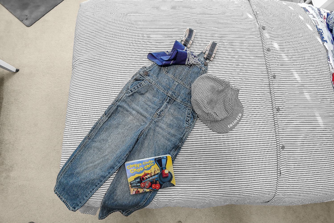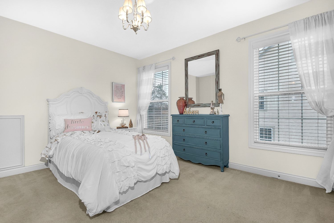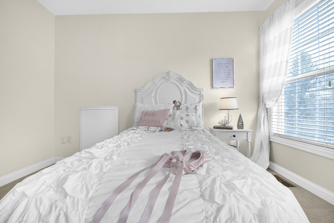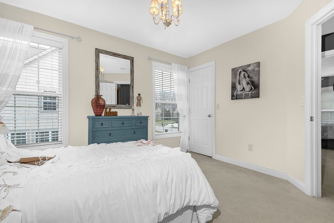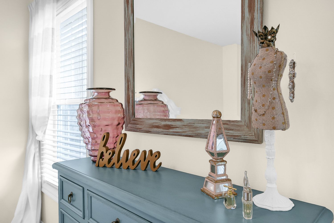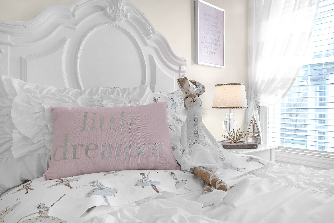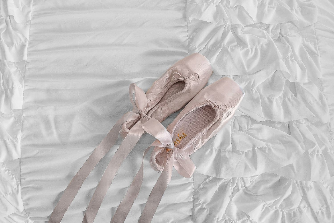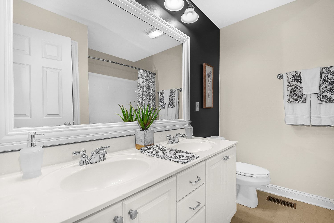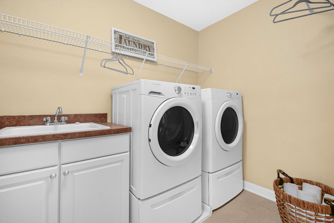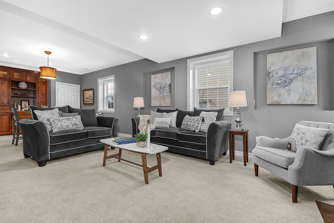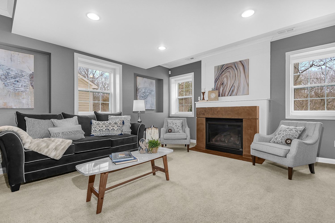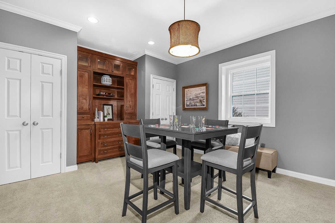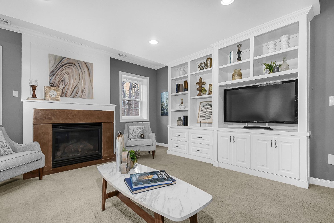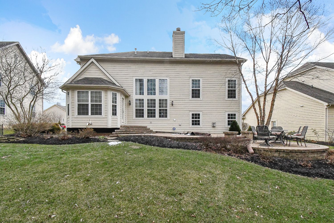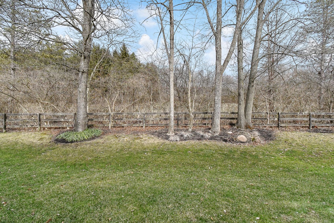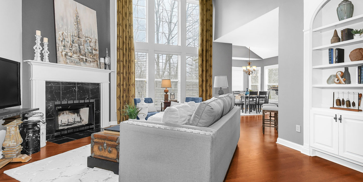By Jessica Pack
Natural light, soaring ceilings and colorful accent walls in Powell.
This beautiful and bright home in Powell greeted us with many windows that looked out onto the treed property. We knew highlighting those views was a must. The two-story foyer was kept open to not distract from the clean sight lines that ran from the front door to the back of the home. Art and an accent table kept it simple yet welcoming.
The open floor design meant marrying decor between the kitchen, living, and dining spaces. Our first accent wall was the fireplace wall. It was a darker gray than the rest of the home. The dining space gave us the second accent wall. It was painted blue below the chair rail. With multiple shades of gray combined with a blue accent wall, we selected furniture, decor, and art to bring it all together. The dark wood tones of the hard wood flooring were complimented by the tables Sanctuary brought in and the layout for the furniture meant there was a clear path that flowed from room to room.
We pride ourselves on being thorough. That includes the attention to detail that went into decorating built-in shelving with purpose. Yes, we decorate shelves. We truly think about what goes on shelves and when it’s right, it shows. The shelving in the lower level family room and main level built-ins were thoughtfully filled with perfect items appropriate for shelves and offer buyers inspiration for what they could do ‘when’ they buy the house.
Home offices are a hot commodity right now and this room was our next color task. The plum and gold colors of this office were different from the rest of the house. We softened some of the plum with airy, neutral curtain panels and used art and an antique globe to blend the gold hues with the plum walls. This was another room with a spectacular view and it turned out amazing.
The great thing about the kitchen of this home, was the amount of space a homeowner would have when preparing meals. To showcase that, the table was positioned outside the prep area in a space surrounded by windows with views of the back yard and patio. There was bar seating for four and table seating for six. That’s a LOT of people to have in a kitchen yet there was still plenty of space.
With all that space, there were many colors going on in this kitchen: grey walls, white cabinetry, black granite, stainless appliances, wood floors and a beige tile back splash. We were tasked with making it all cohesive AND look fantastic. We accomplished the feat by using a natural jute table runner and art to bring the tile color over to the table area. The table itself was a compatible gray tone to the walls and the place settings were a clean white. We started adding hints of blue in the kitchen to compliment the wall in the dining space since the rooms were connected. It was a harmony and buyers must have agreed.
This 3400+ square foot four level split had four bedrooms. The Owners retreat being on a level all its own. We appreciate the concept of tranquility that homeowners get from having their own space, so we aim to make master bedrooms special. From clean lines and a private seating area in their room, it is our goal for potential buyers to see themselves utilizing the space. We like to add touches like closet items, bath/shower accessories and decorative pillows which we love love love.
The fourth level saw the remaining three bedrooms, the laundry and a bathroom… and more colored accent walls. We embraced the accent walls of both the full bath and the child theme bedroom. A dark blue wall of the bedroom was the perfect backdrop to pop the white headboard and railroad theme for a child’s room. The purple/gray wall of the bath meant we could bring in patterned towels and shower curtain to bring it all together.
The femininity of the ballerina bedroom would be any little girl’s dream and (buyer beware) the oversized chair in the guest bedroom might make your visitor stay even longer.
Sanctuary even thinks of furry family members when space allows. The mudroom provided a perfect spot for us to pay homage to potential pets. Animals are a soft spot for us too.
Once this stage was complete, the moment guests crossed the threshold of this home, they were wowed. Everything about it was perfect and it showed when the property went into contract after only 7 days on the market.
