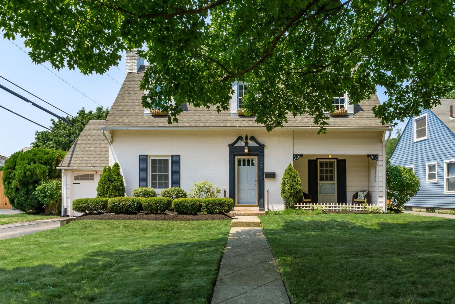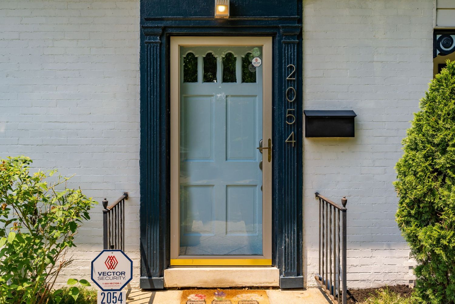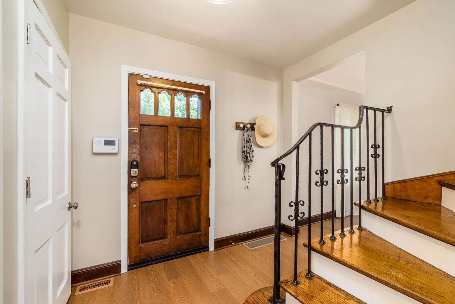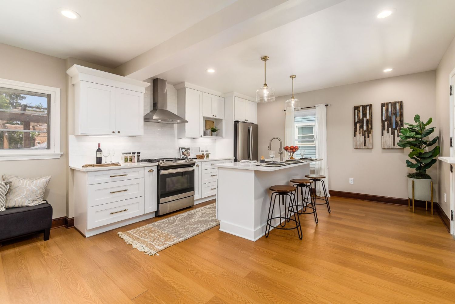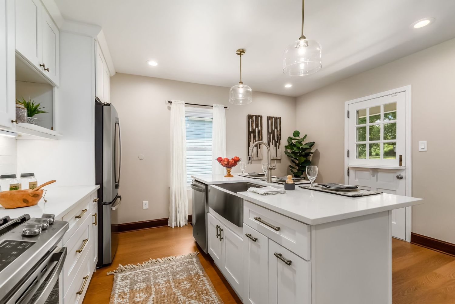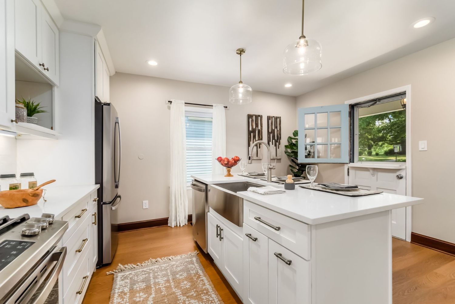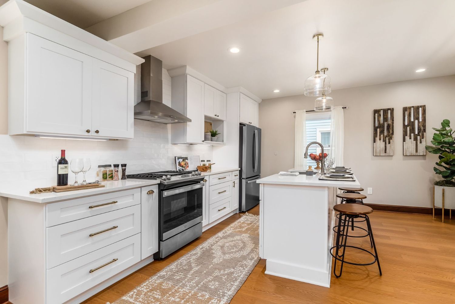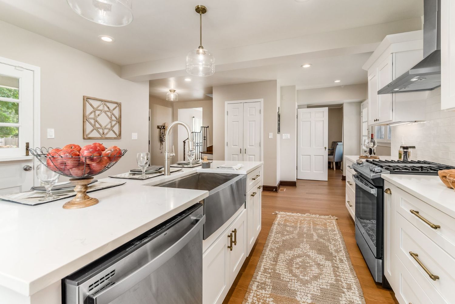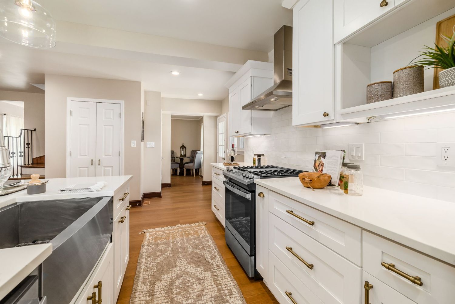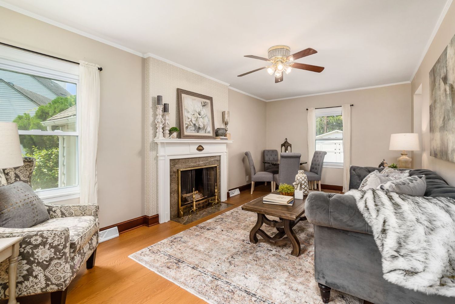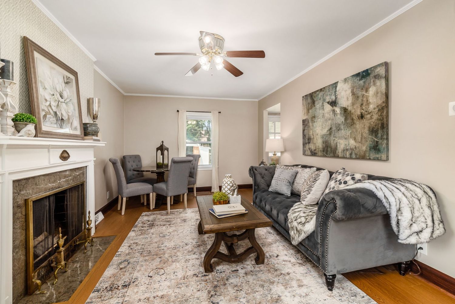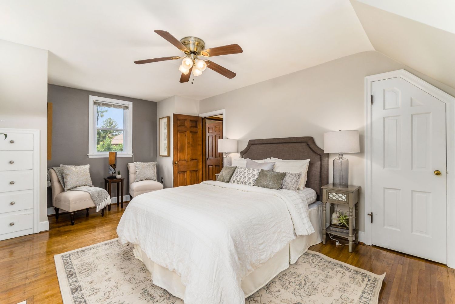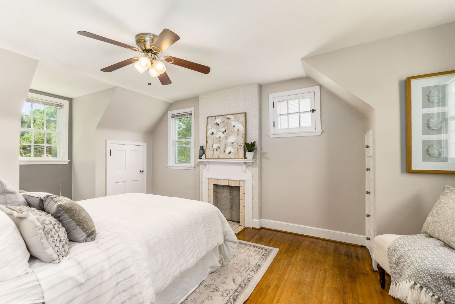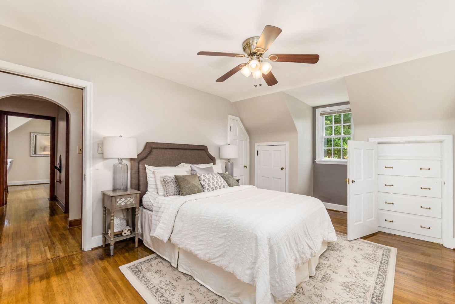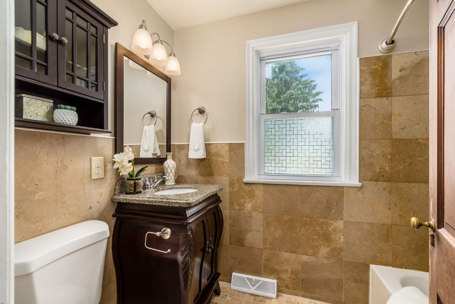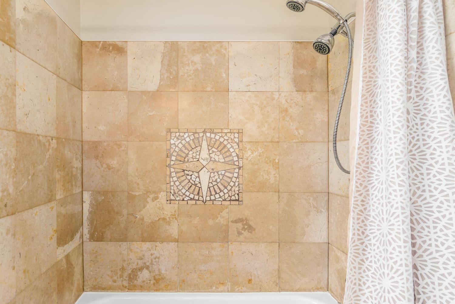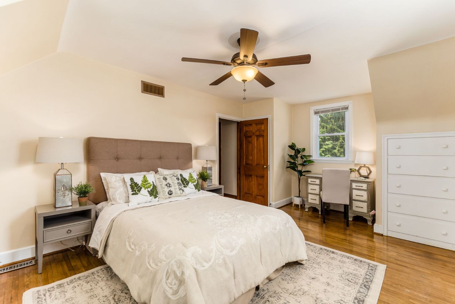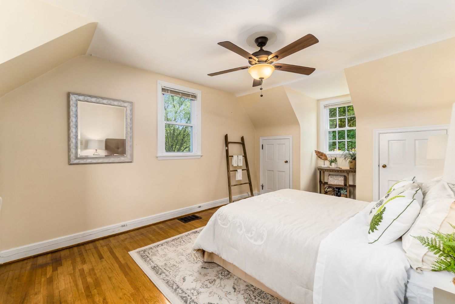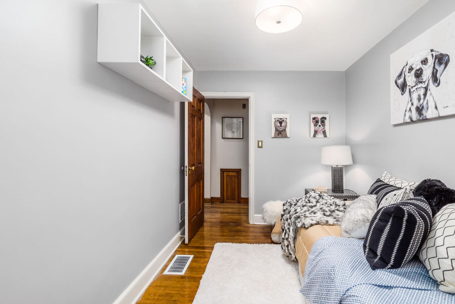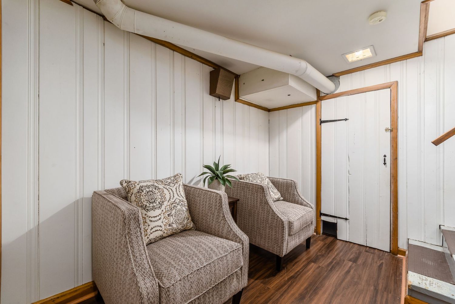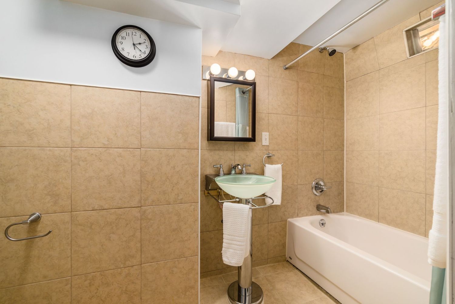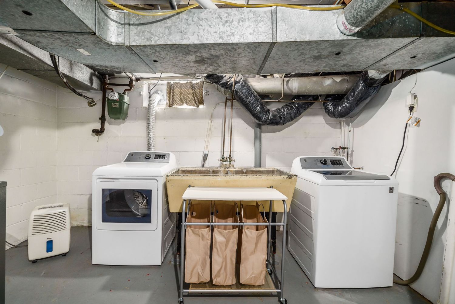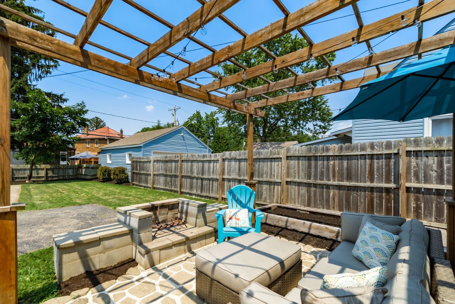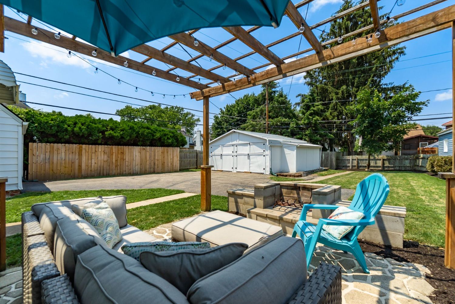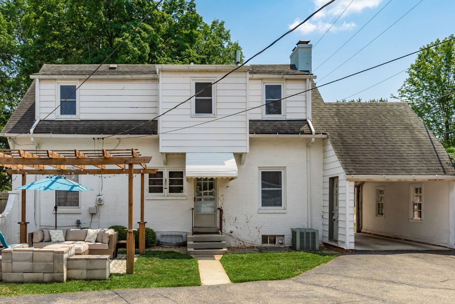By Jessica Pack
Many years have passed since settlers first came westward from England and landed on our eastern shores. A few hundred years, in fact, yet certain styles of homes continue. Colonists in New England built rectangular style homes because they were simple. Settlers were coming with few possessions and needed homes that were “easy” to build. Salt box was the name of the style back then.
My limited research has shown that the label, “Cape Cod” came about in the 1920s and 30s and was a reinvention of those earlier settler homes but with interiors for modern living. Our stage on Greenway was one such style house. Obviously, not nearly as old as a settler’s 1600s house, Greenway was actually built in 1937.
Over the years, updates were made to suit the needs of its residents. Updates like a finished lower level with a full bathroom in the basement; a completely new kitchen; and 3 bedrooms on the second floor. All would be luxuries early colonists likely did not have.
Even with the updates, the square footage of this gem was still less than 1400 square feet. Yet, fully staged with useful spaces that larger homes also offer, Greenway still felt roomy! A testament to our vision (hang on… I can’t type AND pat myself on the back).
There were only two rooms on the first floor of Greenway and the living room was one of the few spaces that probably retained the most original elements. It was a room that was big enough to be staged as both a living room and dining space. The home did not have a formal dining room and the slightly oversized front room was the perfect space to fit in both functions.
The other first floor room was the kitchen which had been totally overhauled… minus the Dutch door. The kitchen was clean and white with stainless appliances. We brought in stools at the island making it a fantastic family space. ****Did a little search on Dutch Doors…namely because I couldn’t think of the name of that type of “split door.” I didn’t realize that Dutch Doors were commonly used by early New Englanders to let in light while also being able to see children outside. It came full circle in my decorating brain with this Cape Cod/New England style.
The lower level was finished to include a gathering space and full bath. With only one other bathroom in the house, finding square footage to use for this very important function is an important one. Extra family space is always a bonus in small home and (I love my kids, but…) sometimes it’s nice to have a room to steal away to for alone time.
The fully finished second floor is where the three bedrooms were located along with the other full bath. I believe storage solutions in the bedrooms were added after 1937 but were actually a well thought out way to use the precious square footage.
Both large bedrooms had what appeared to be closets but upon closer examination, some were closets and some were doors that hid drawers…like built-in dressers! (I assure you, my cookie-cutter new build house did not have an option such as a built in dressers on the punch-list of possibilities) Some resident in the history of Greenway Ave had a vision that was so clever. Kudos to whomever that was!!
Because of that past vision, those bedrooms only needed beds and night stands. Getting dressers up narrow stairs with no room to pivot would have been a challenge. We were cruising down easy street with the built-ins! (Or UP easy street) (Well, it was the movers who got the best end of that deal). The bedrooms were spacious without the need for dressers so we brought in fun elements like accent chairs for a seating area in the master and a desk for some work space in the garden-themed guest room.
The final room of the home was a child’s bedroom. It, too, had one of the special storage spaces. The current sellers were a small family of 3. The “3” being a baby. They had created a nursery for him with doggie wall paper. It would have been an ordeal to remove the wall paper so we embraced it and just added more dogs. Is there anyone who doesn’t love puppies? Seriously. I’d even wager that the settlers loved dogs. And with that, dog-gone it, our Greenway tour has come to an end.
