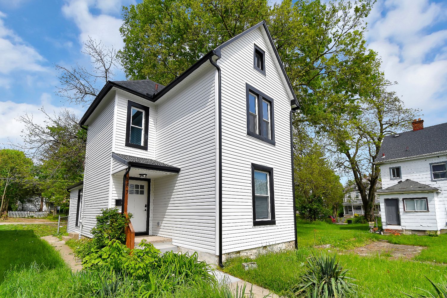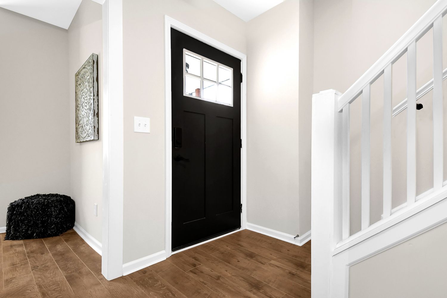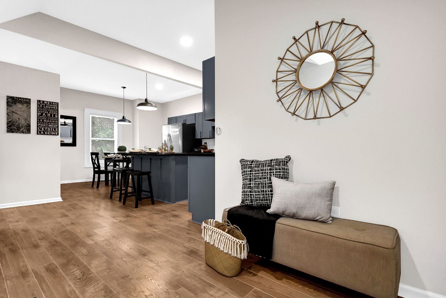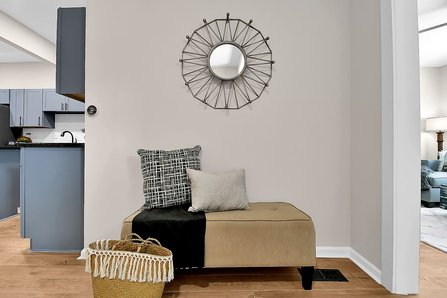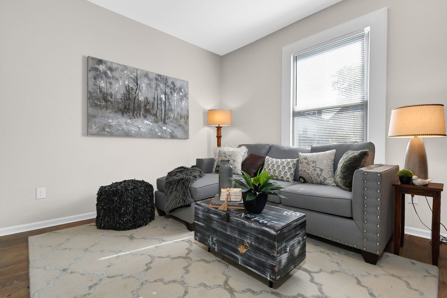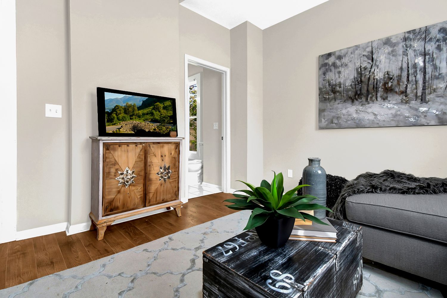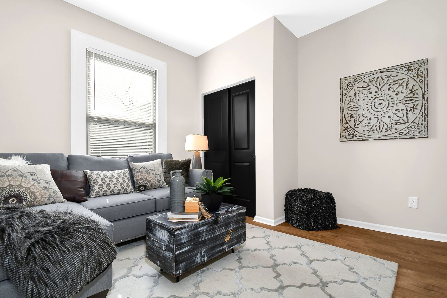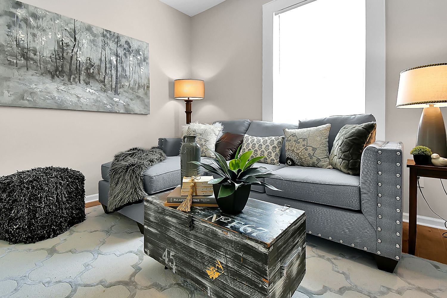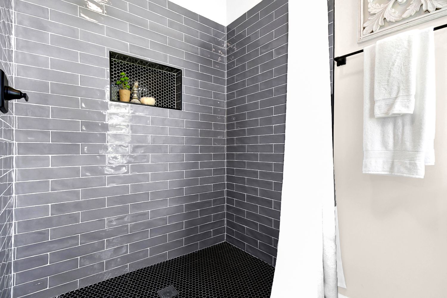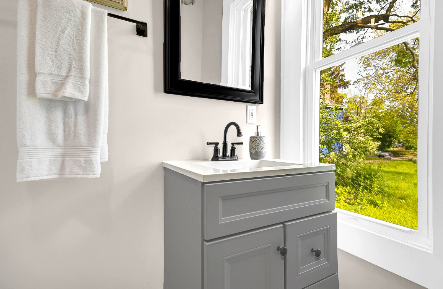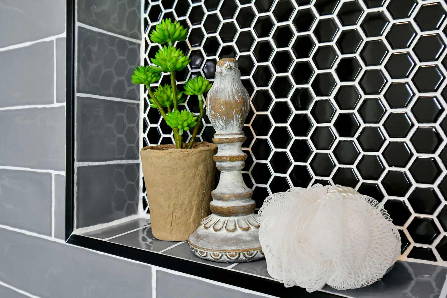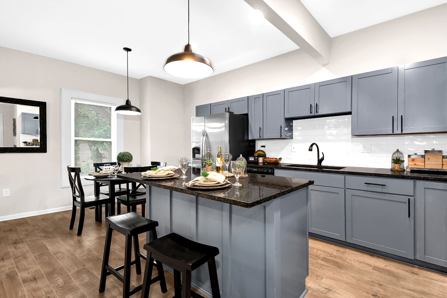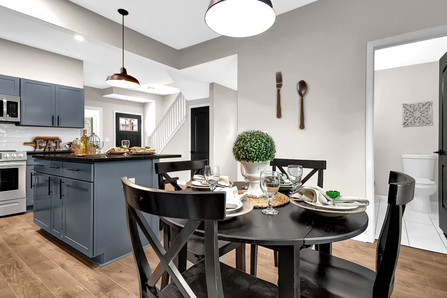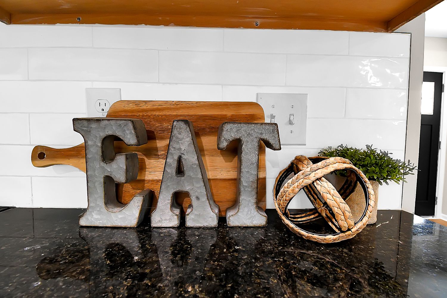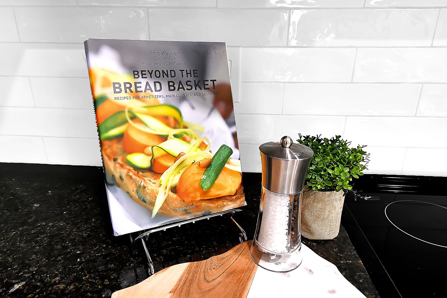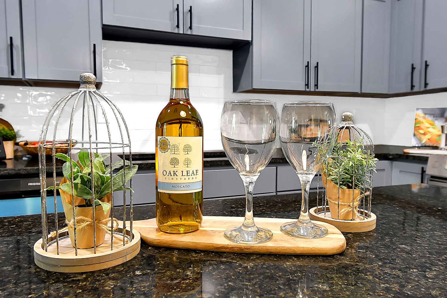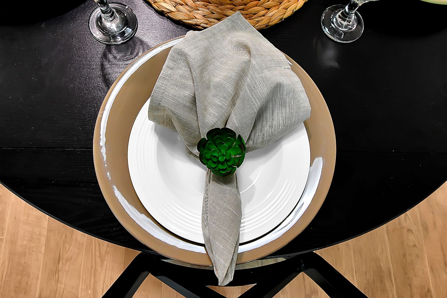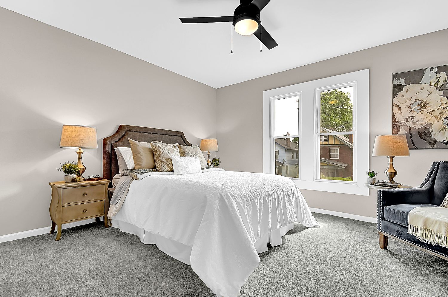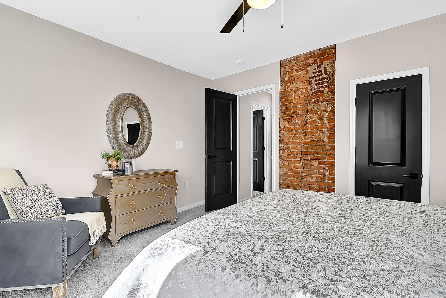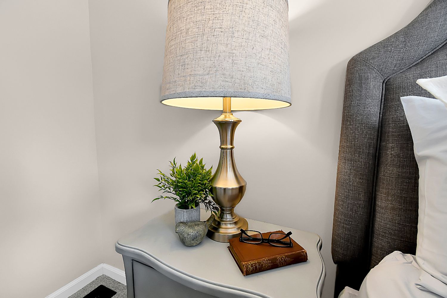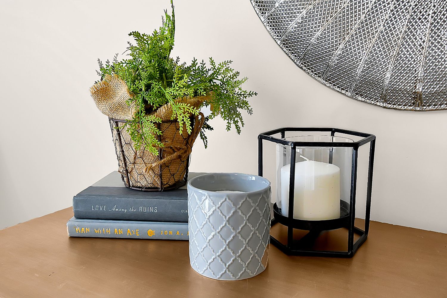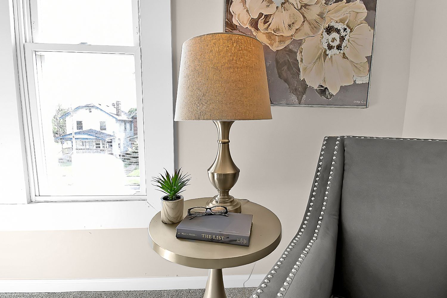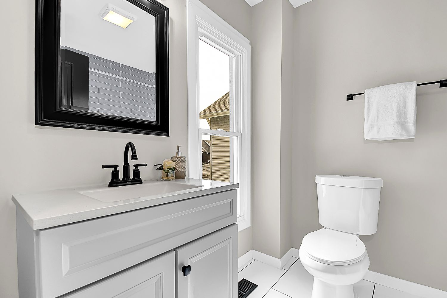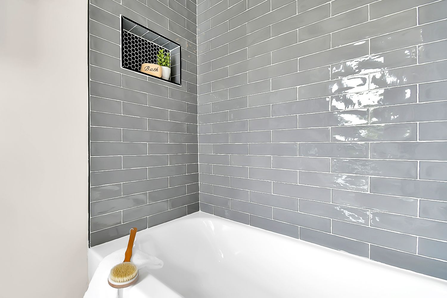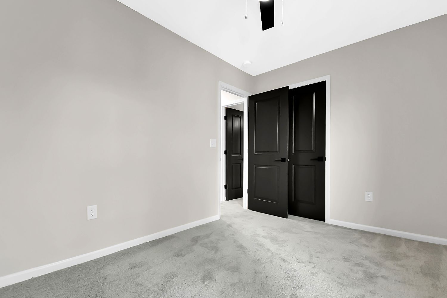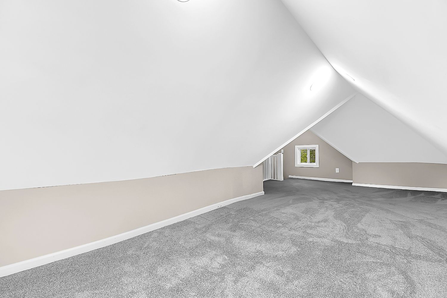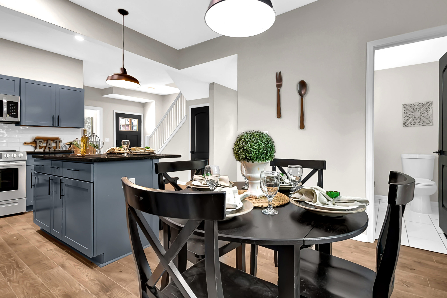By Jessica Pack
I find myself a creature of habit. I trend toward an existence in my own part of town. Of course, I sometimes venture past my invisible borders, but even though I have lived in central Ohio since 1987, there are still plenty of parts of the greater Columbus area I am still learning about or have not visited.
With that in mind, 587 Lilley sits in one such neighborhood. In fact, I actually had to Google the property to find out the NAME of the neighborhood! ***The little box that I live in***
587 Lilley exists in a part of Columbus called South of Main. It is an area that is a stone’s throw from Downtown and is being revitalized brick by brick. This is a perfect place to find a fixer upper for a VERY good price! It is one of those areas that has a lot of soul and it’s all up from here.
Just to keep it real, 587 is not the largest home on the block or the newest. It was built in 1900 and renovated in 2021 to new glory some 121 years after its doors first opened. It has a community garden right out the back door and the prospect of a bright future lies ahead for those who decide to call this area “Home.”
As for us, the stagers, it is our job to give it curb appeal… on the inside! There is something to be said about the practicality of easy access to your kitchen. Anyone who claims they have NOT made every effort to make only one trip with all the bags of groceries is telling stories. We have ALL waddled in loaded down with bags. Whether entering through the front or side door, both points put you in the kitchen, the heart of the home.
A popular trend these days is colored cabinetry and vinyl plank floors. Here, gray cabinets greet you upon entry and LVP flooring will surely be a very practical option with low maintenance. Seriously, who wants high maintenance in their lives?! The home was reimagined top to bottom and has gotten its very own mulligan.
This house has a newfound charm in its simplicity. With an eat-in kitchen and an island, there is still room for six to enjoy a meal. All new appliances and, well, all new everything, give this space a new beginning. We brought in decor that complimented the colors of the flooring and countertops to bring it all to one cohesive look that will definitely deliver that wow factor.
A living room with a small footprint deserved a simple solution to maximize seating. A sectional sofa and accent cubes worked like a charm and still gave plenty of walking room. Even with the many changes that took place in the home, the windows/window sizes were left the same. As it turned out they are actually perfect in their proportion. There wasn’t a room there that lacked natural light.
The next homeowner will have options galore when it comes to how they use the space. The three bedrooms offered on the second floor could easily be used as bedrooms (obviously) or used as a home office or even exercise space. The third floor was included in the renovated square footage and any little ones would love being able to scurry up there to hide.
To show how the needs of the buyer can be met in 1500 sq. feet, we had to be smart. Bedrooms are personal but we like to make them as welcoming as possible. On the flip side of that coin, we are girls who like pillows and we might, on occasion, go a little crazy with furry or bedazzled pillows. Nine pillows seemed like a good number the day we staged Lilley. We are fine with our choice and my inner princess scoffs anyone who says otherwise. Our master bedroom space was so inviting and there was even room for a reading chair. We had to be practical and our master bedroom space was made to look timeless…. classic… even with nine pillows. We are certain the new life that was given to this neighborhood and this home will resonate with just the right buyer and the vision for the area will be realized.
