Our most recent stage took us to the Brookfield Village area of Hilliard. This 4-bedroom, 2.5-bath home with over 2,300 square feet was packed with space for everyone in the family. In this blog, we’ll take you on a quick tour of the home.
Below: The front of the home is so inviting. The front porch is a perfect spot to drink your coffee while wrapped in a blanket, and wave to your neighbors walking by.
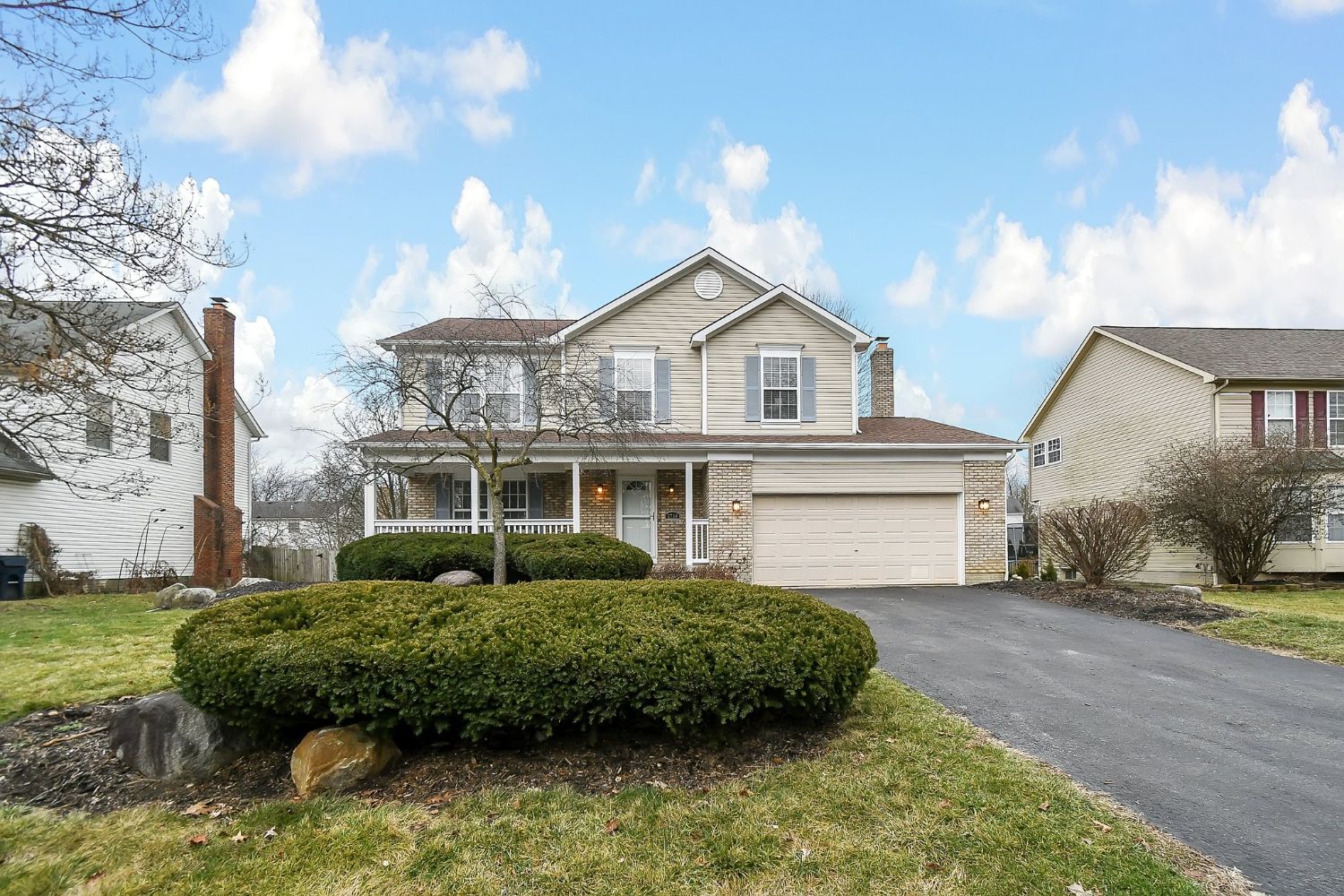
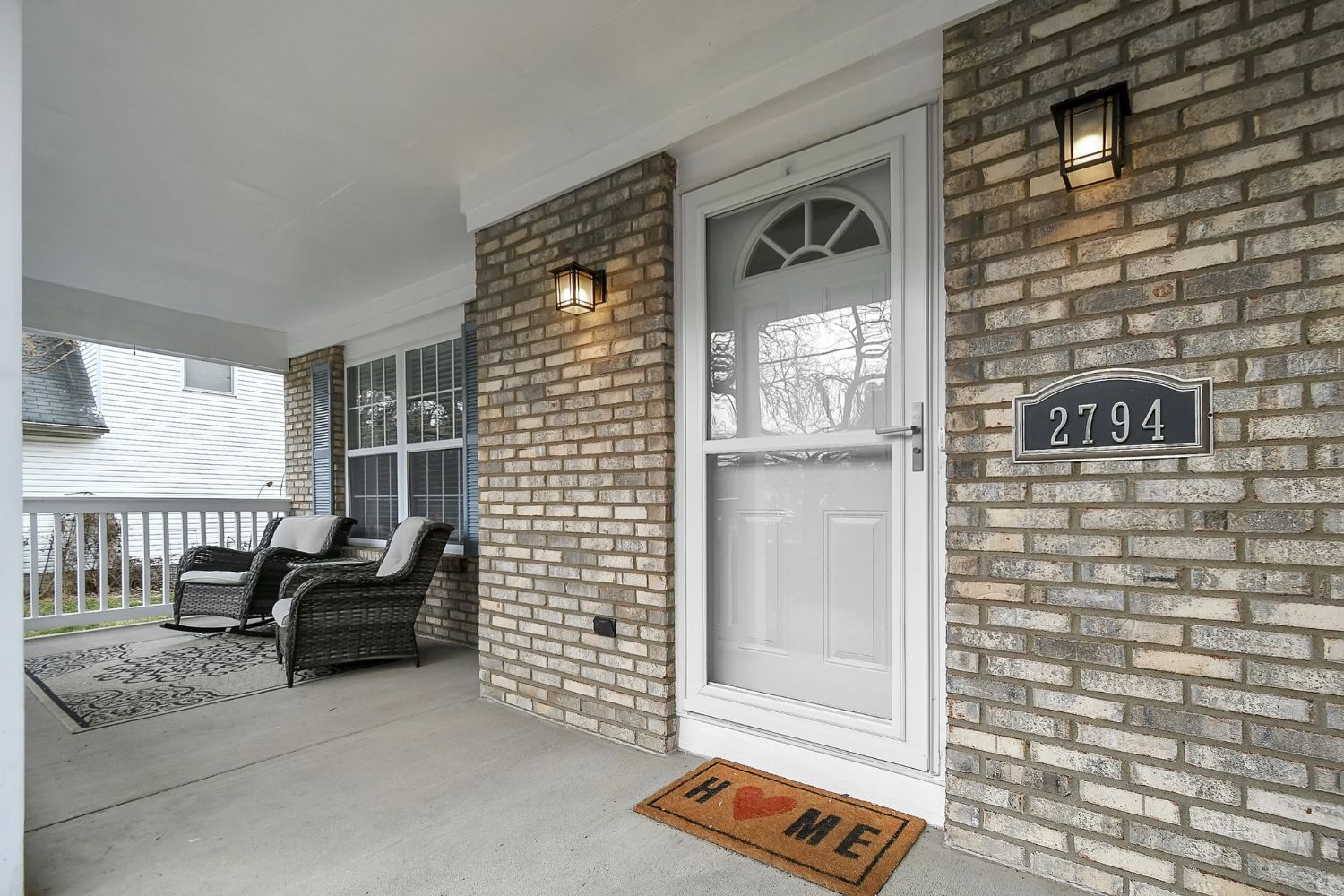
Below: Inside, a hallway back to the kitchen-breakfast-living area greets you.
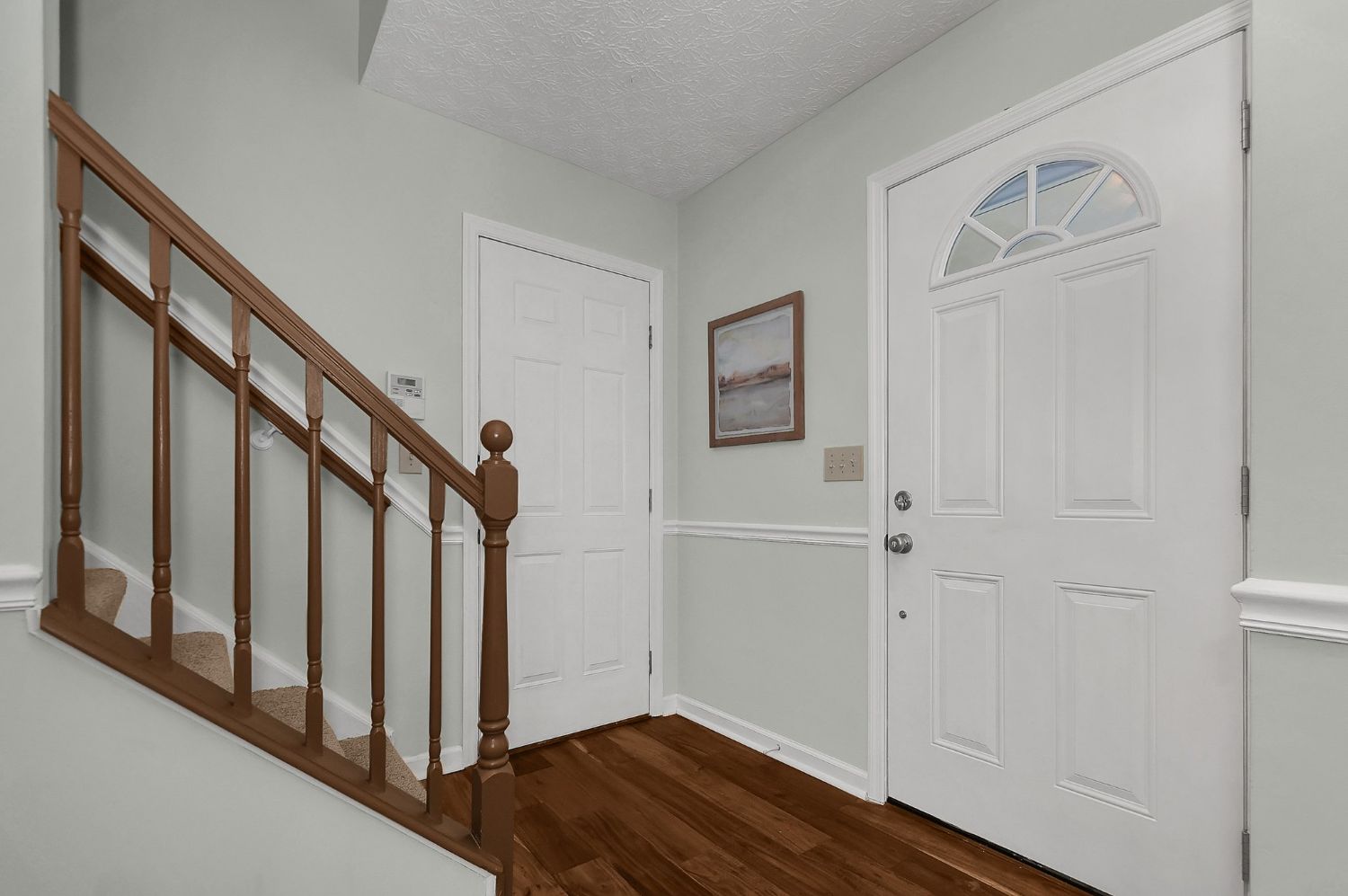
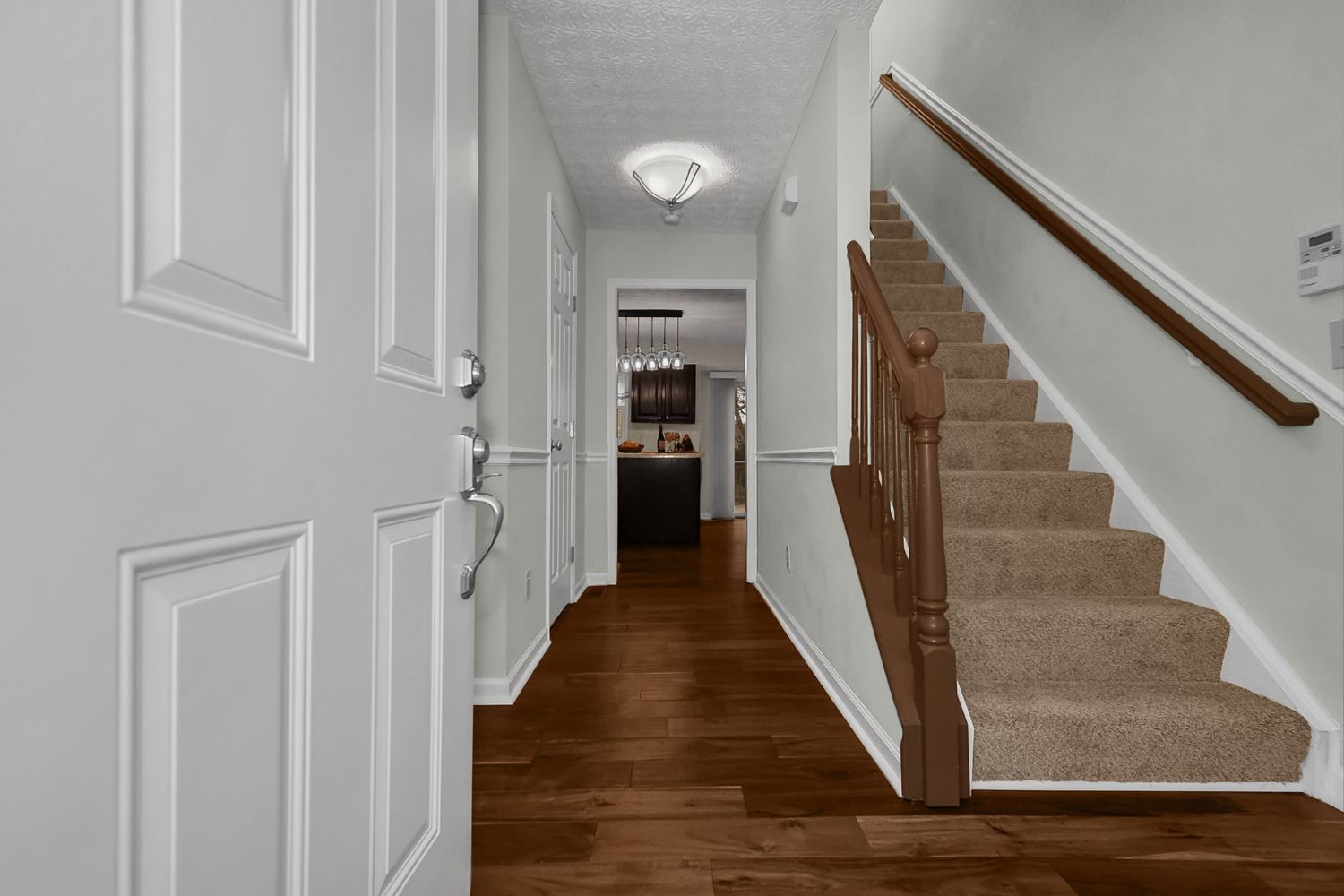
Below: We will make a stop in the designated office downstairs. This space could also be used for a second living room, but with so many people working from home or hybrid, we used the space as a calming office.
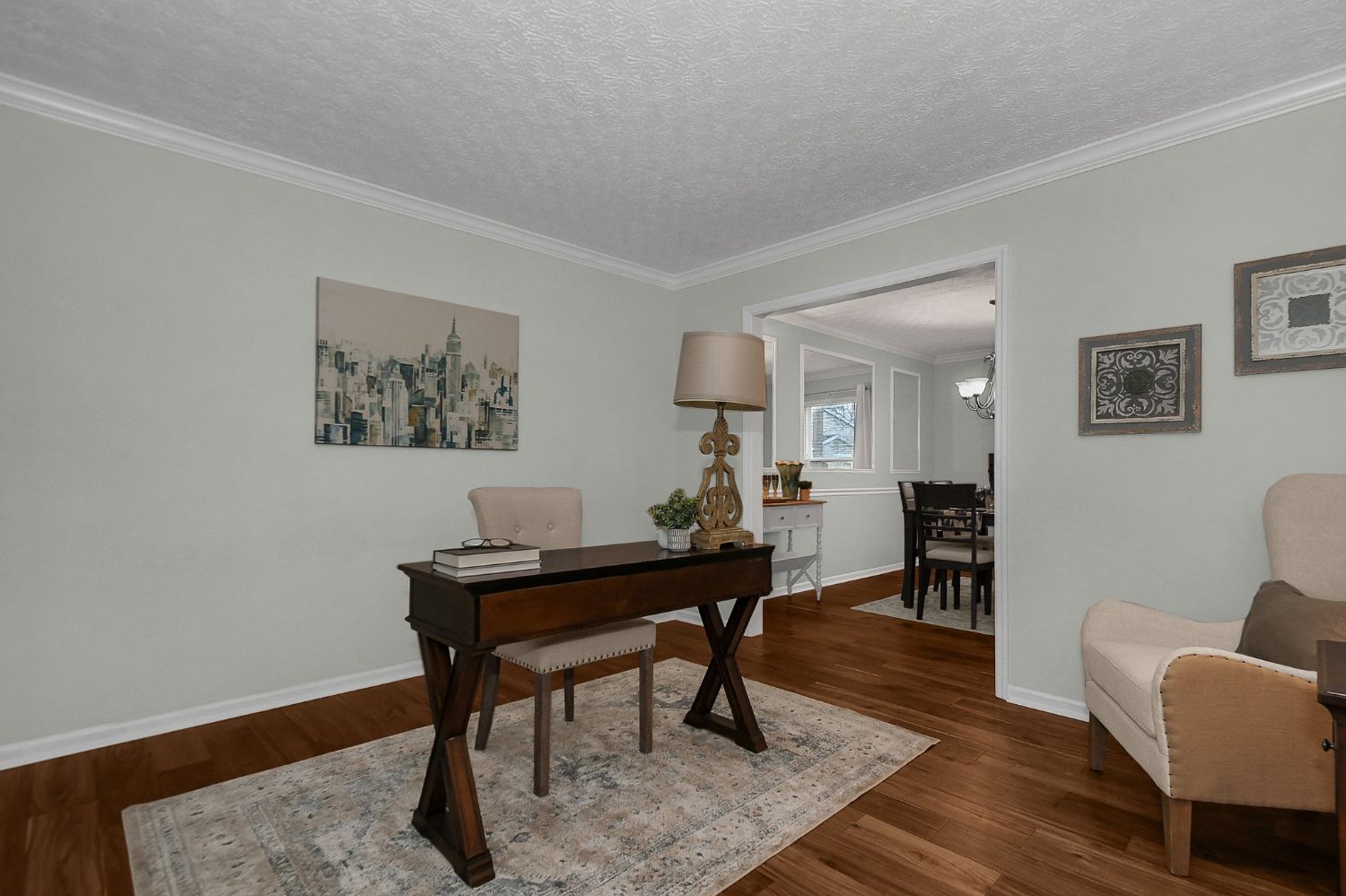
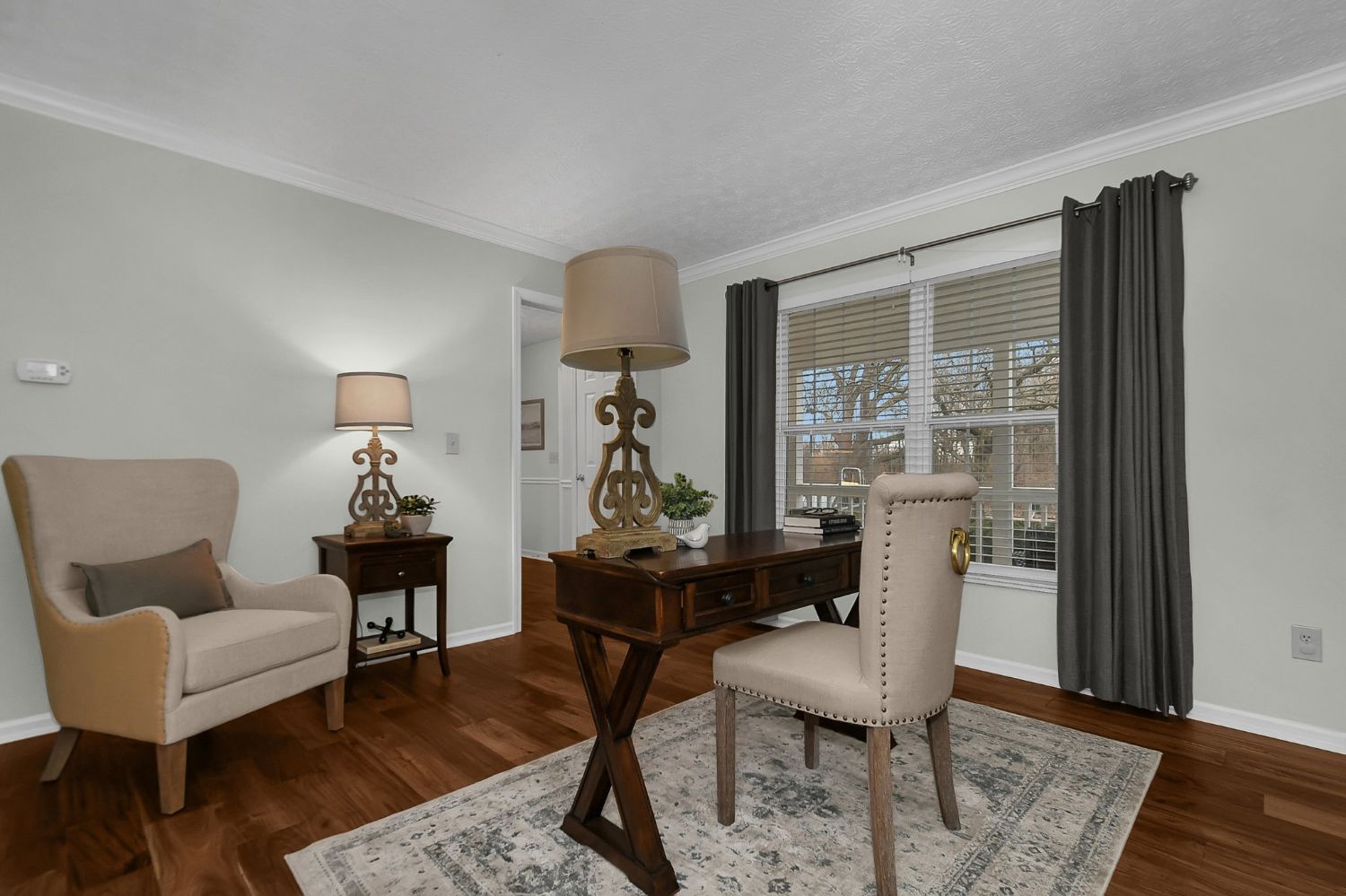
Below: Next up is the dining room. Grays and blues work wonderfully in this space for the ultimate dining experience. Family and friends will gather around for dinner and great conversation!
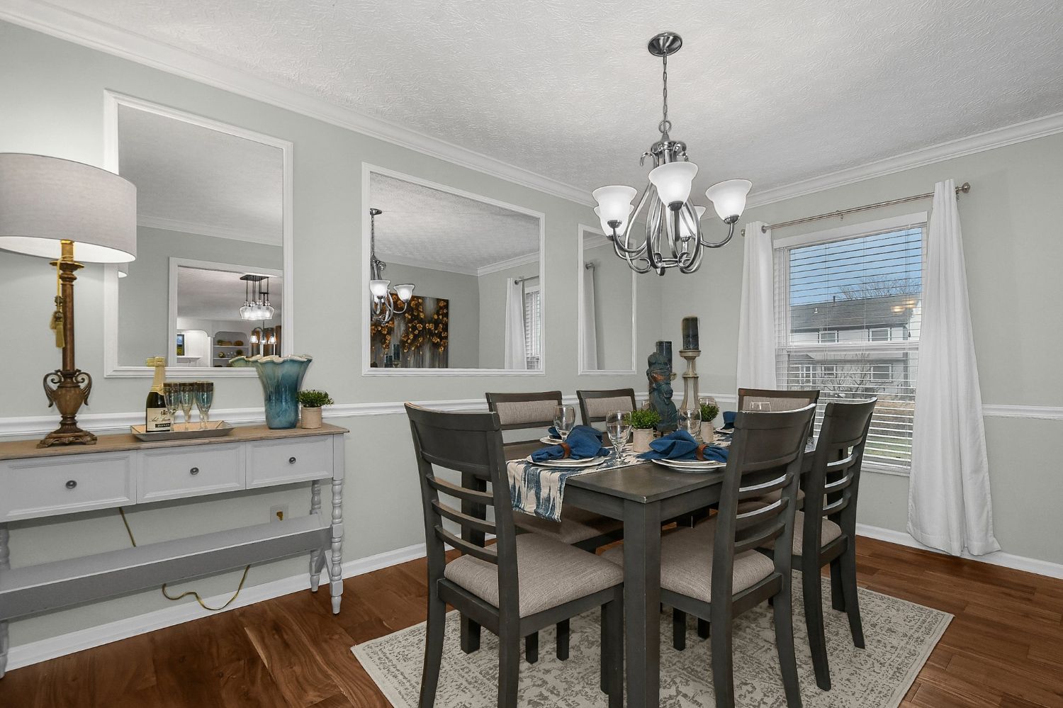
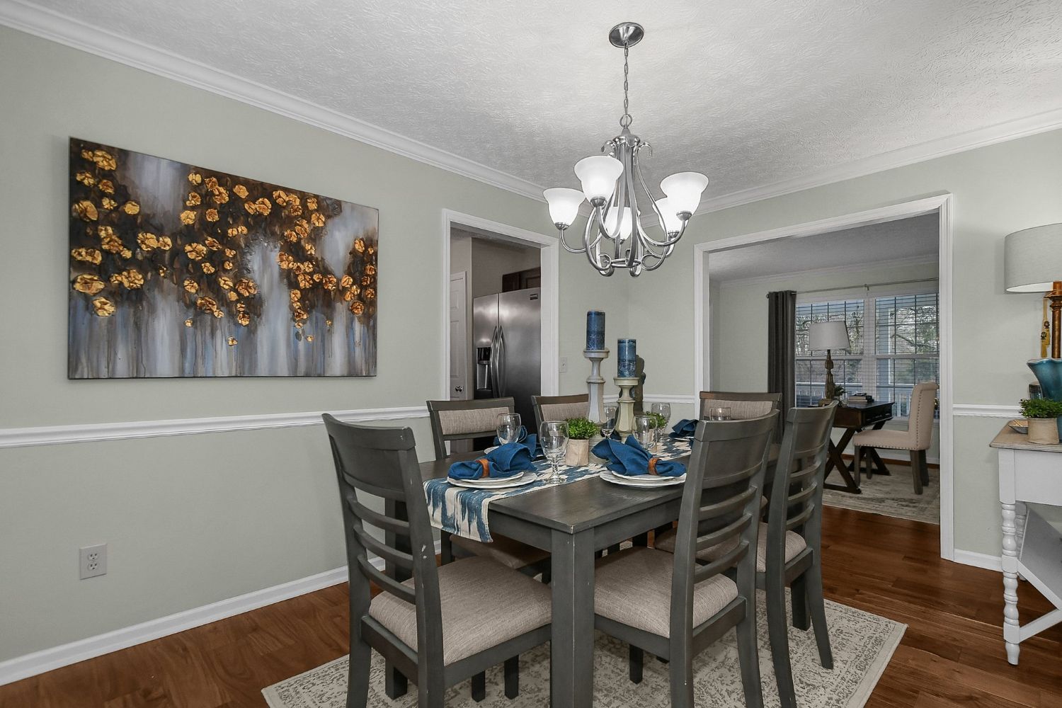
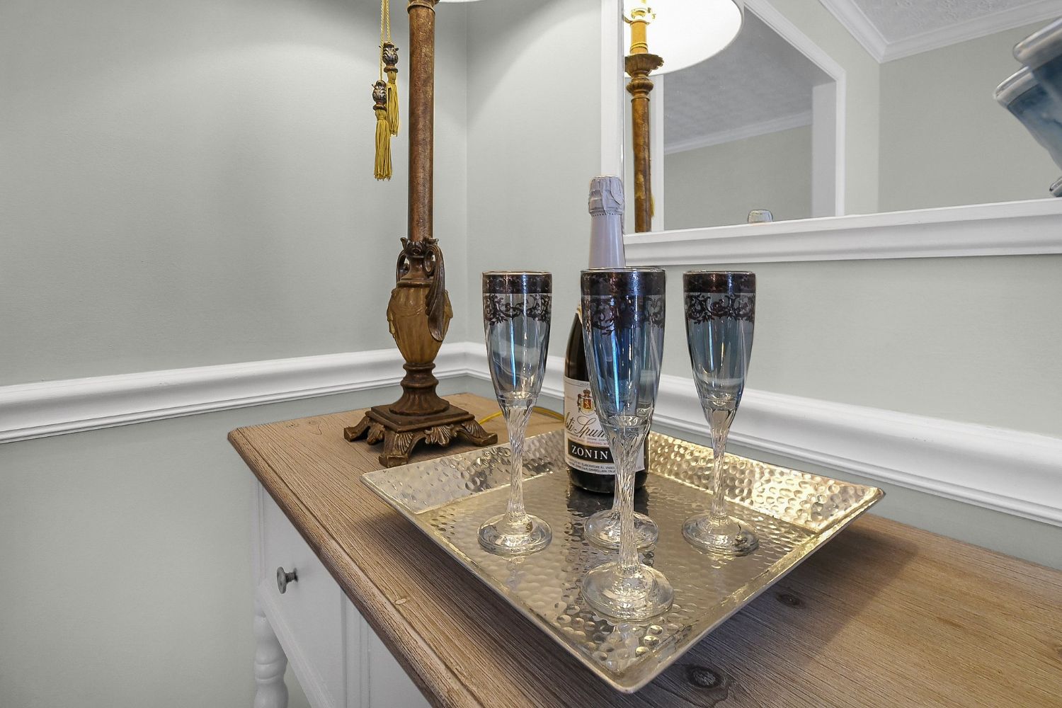
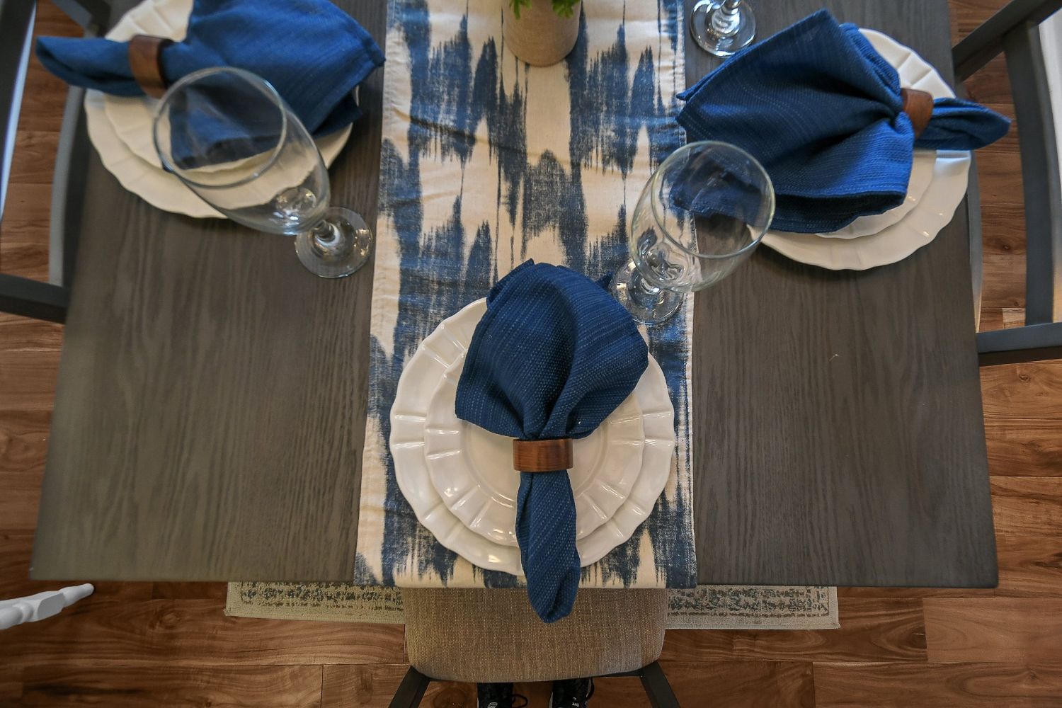
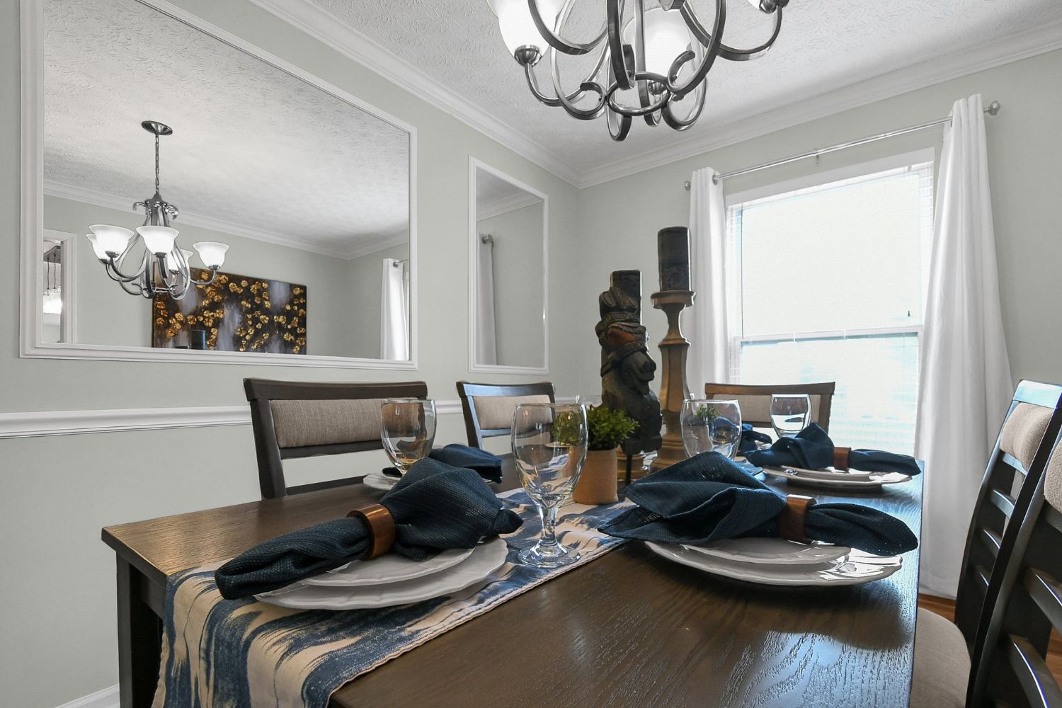
Below: Towards the back of the house, we have the kitchen-breakfast-living area that we mentioned above. The perfect amount of accessories was placed to show off the kitchen in this Hilliard home. What a beautiful space!
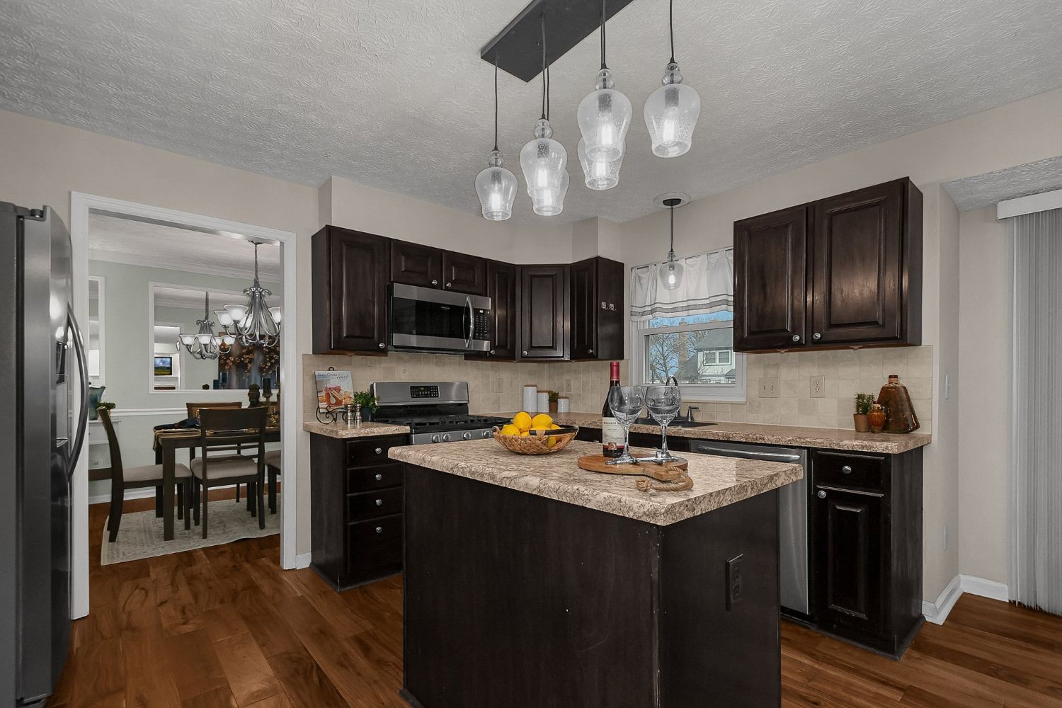
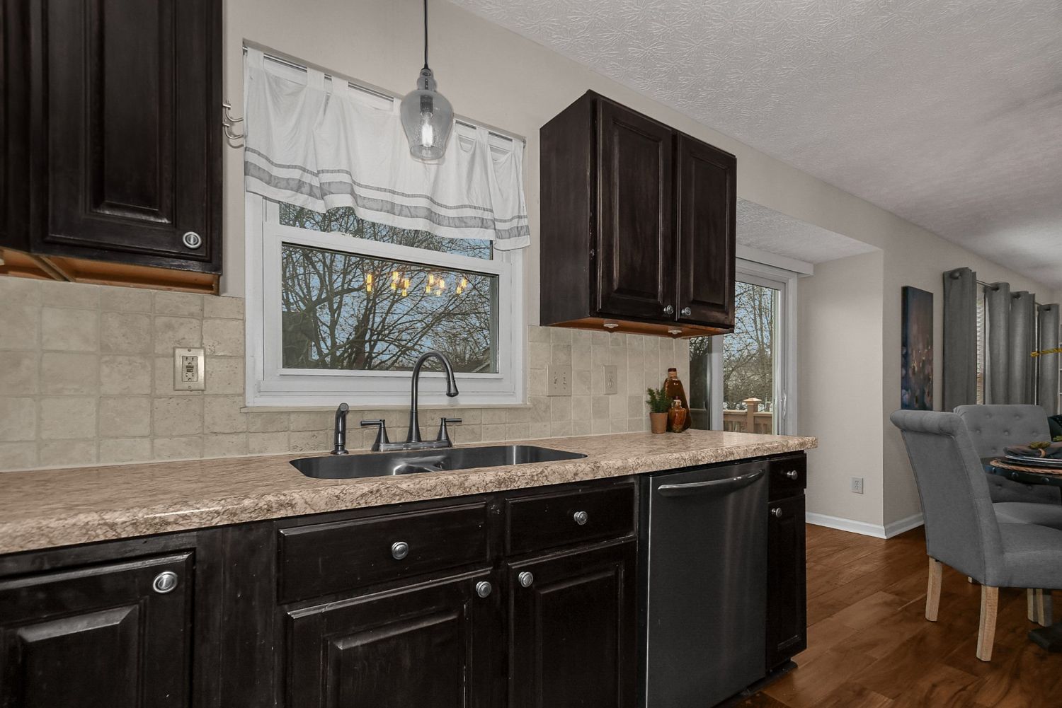
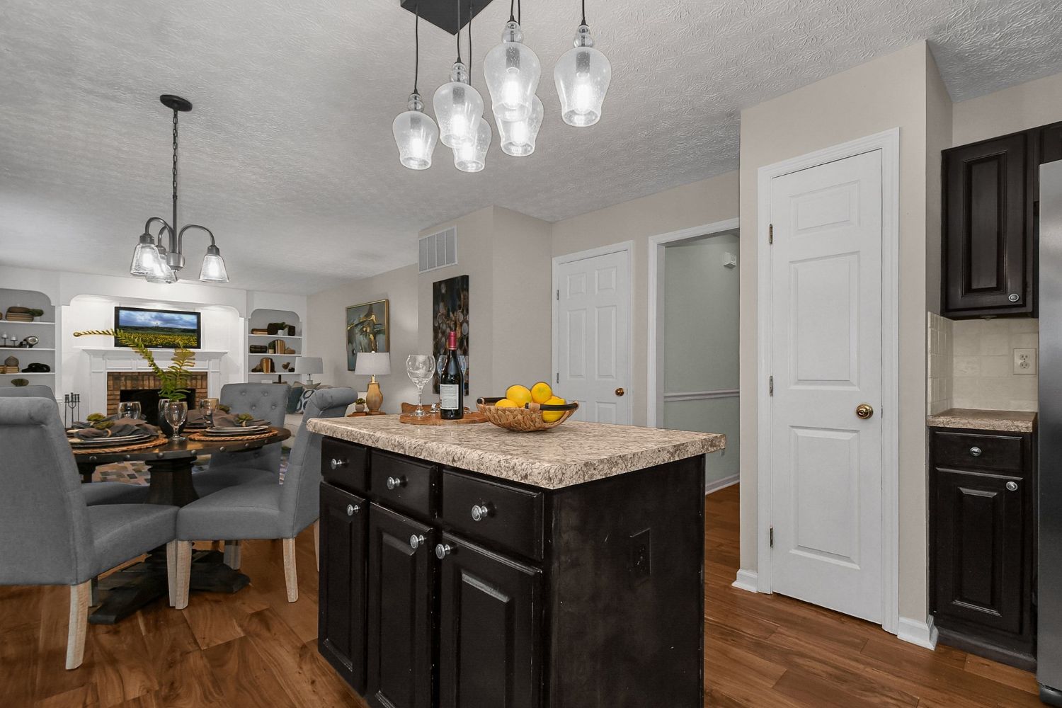
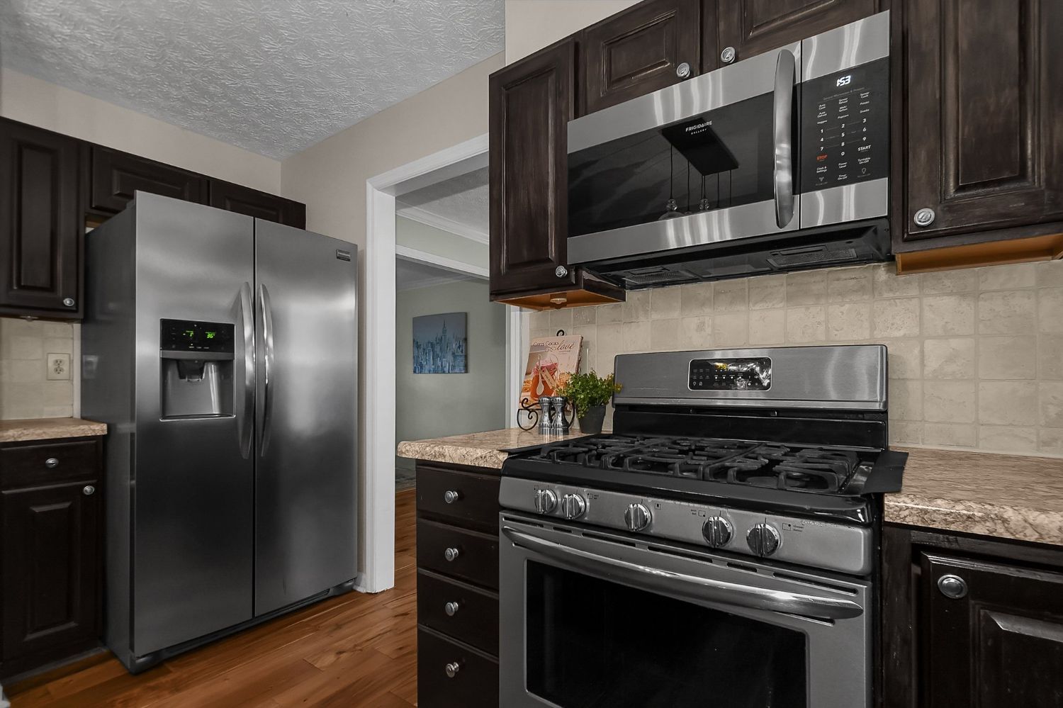
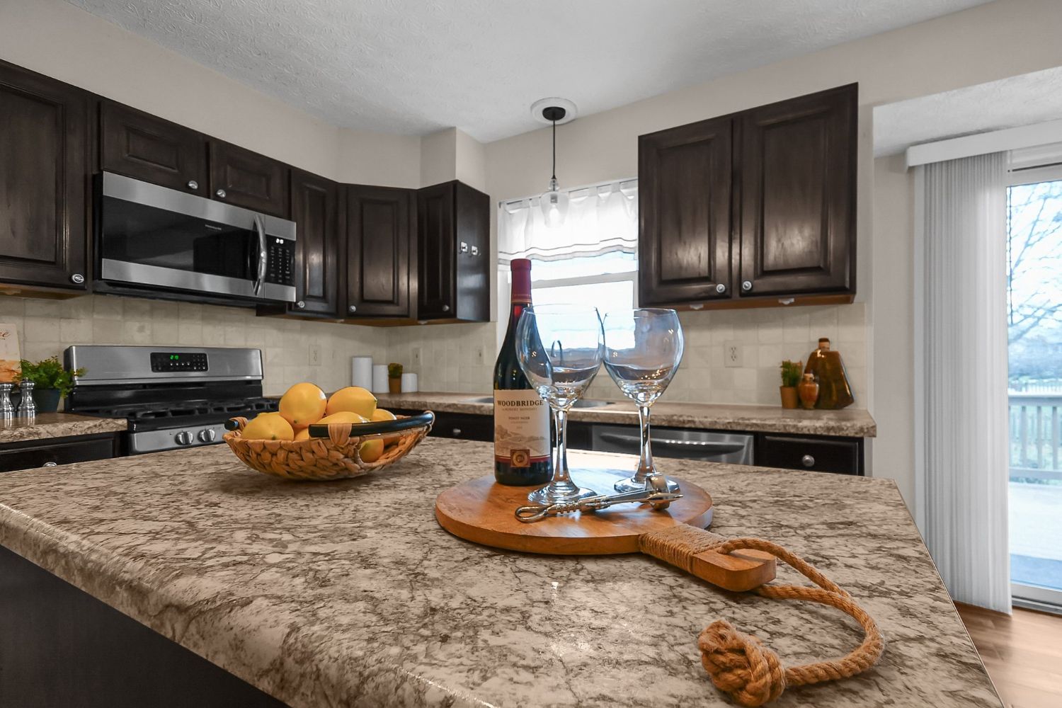
Below: We set the table with soft blues and greens to tie into the connecting living room and kitchen. And look at those cute napkin rings! This is a perfect spot to sip coffee in the morning and eat a hearty breakfast before work. We love this space – it’s so inviting!
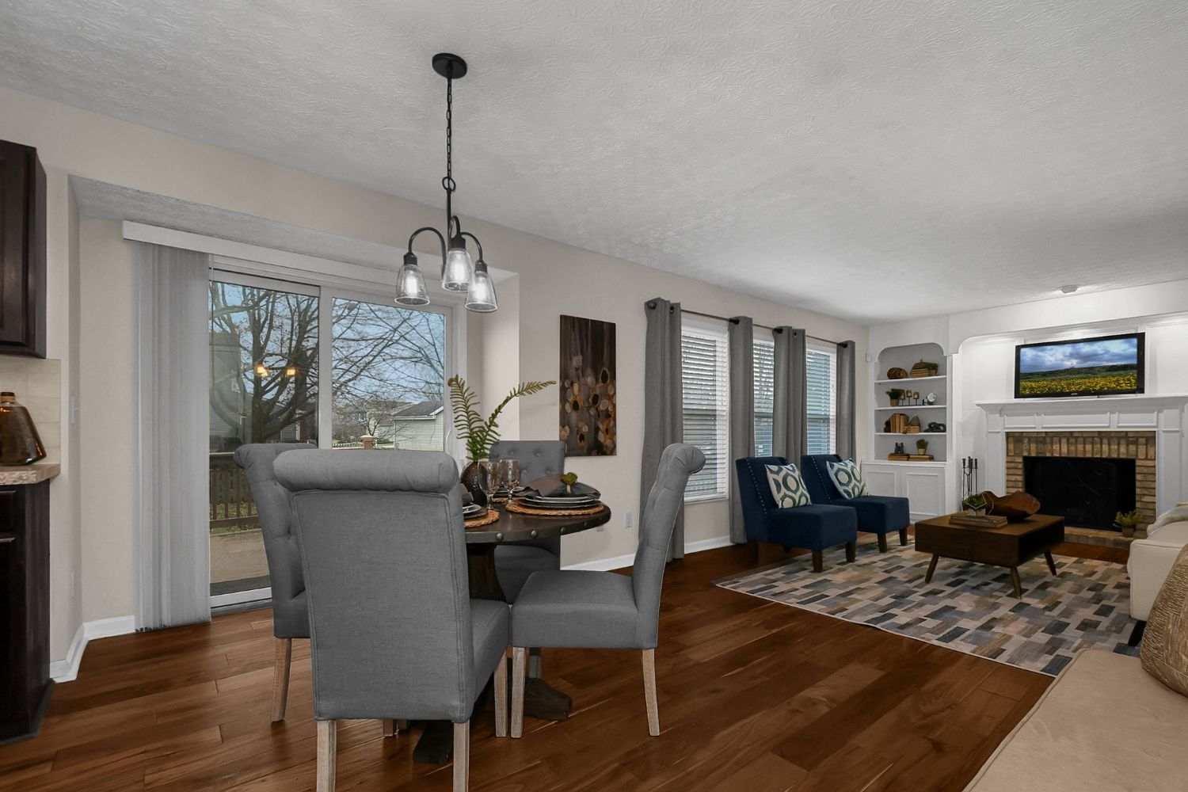
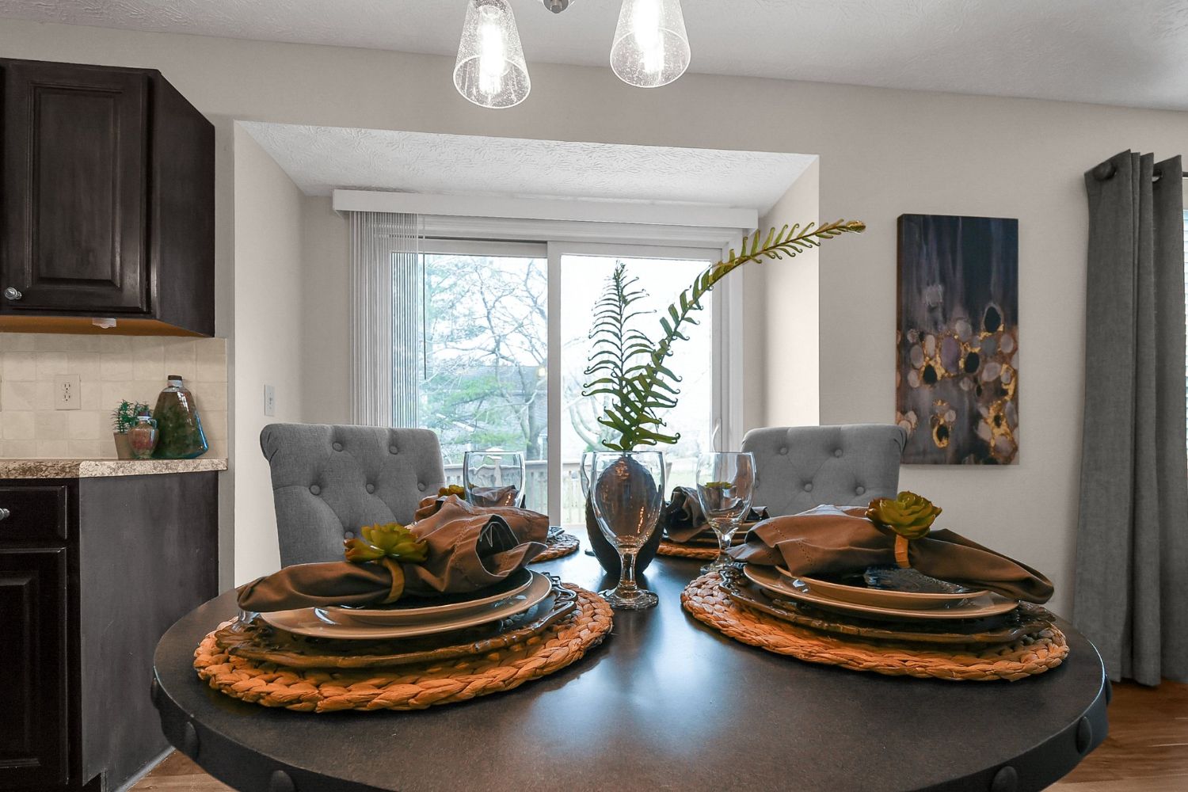
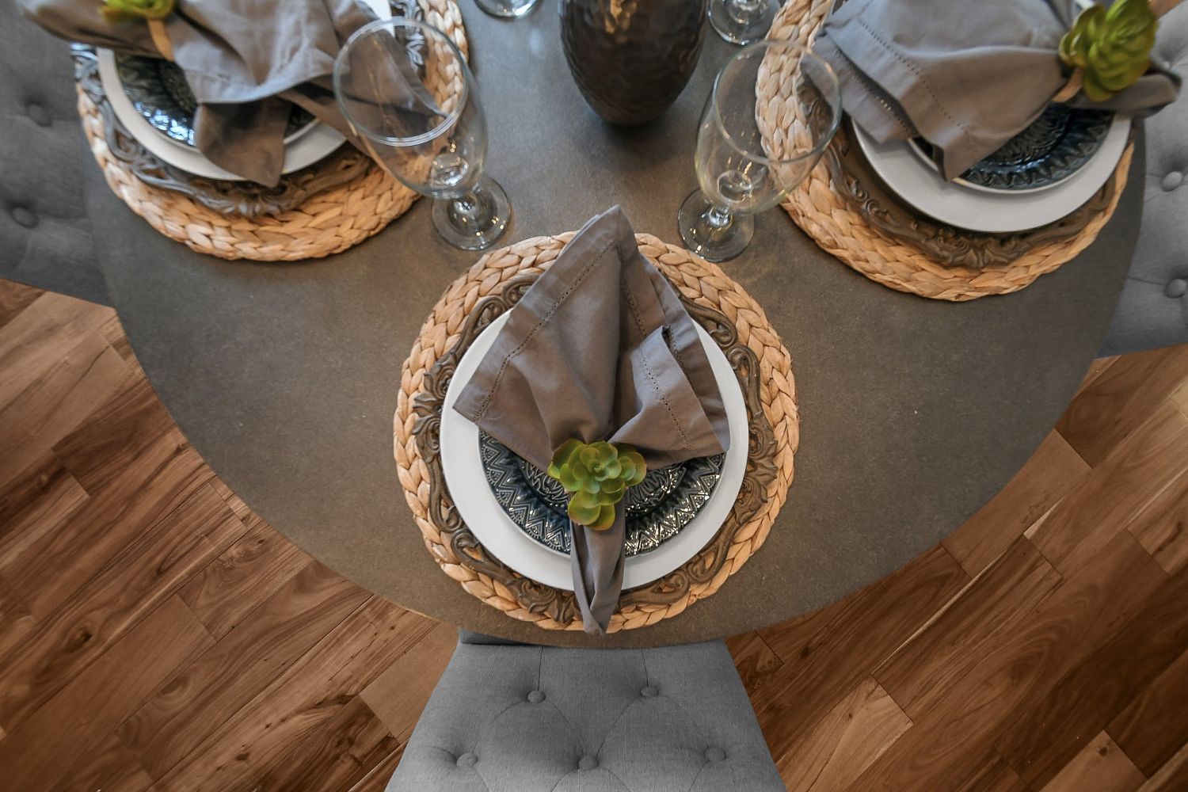
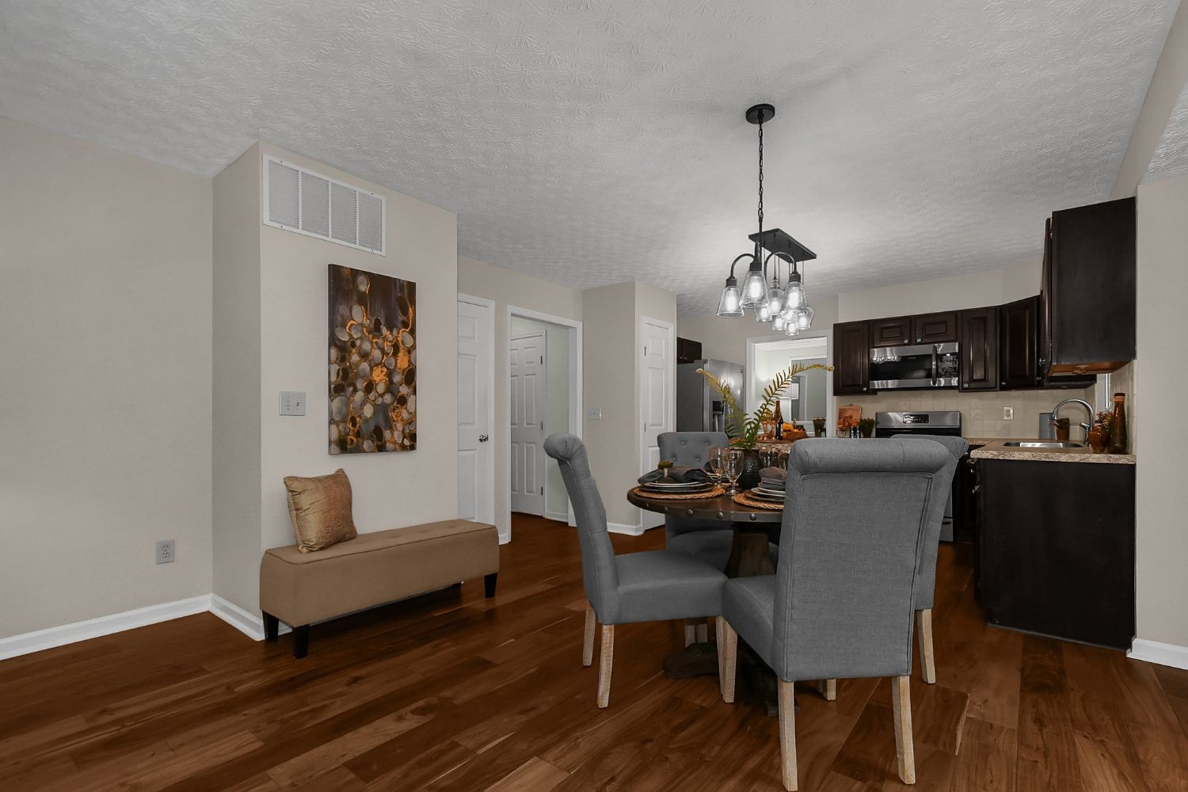
Below: In the living room, we brought in some golds and blues. We love the built-in shelves surrounding the fireplace in this living room.
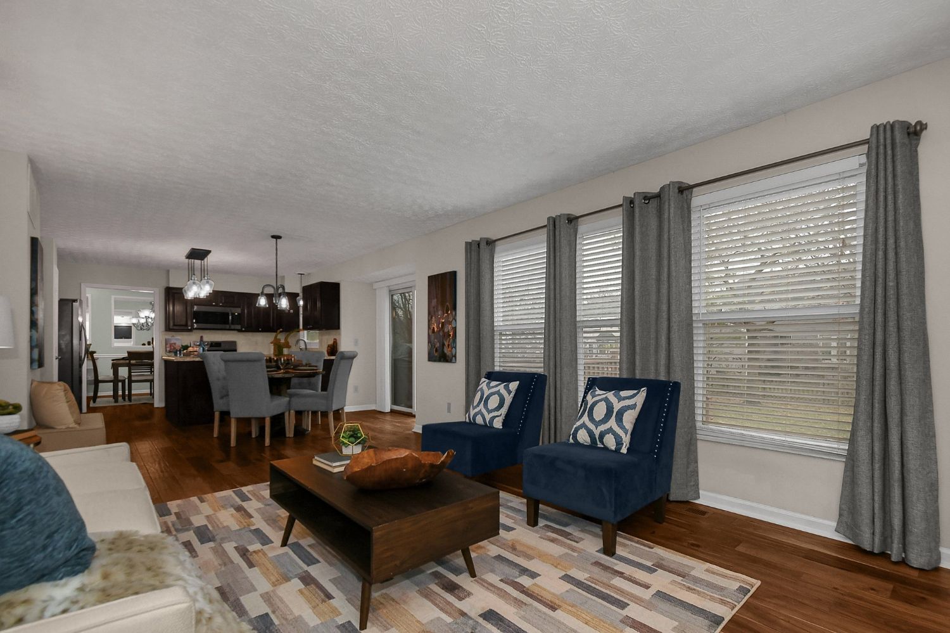
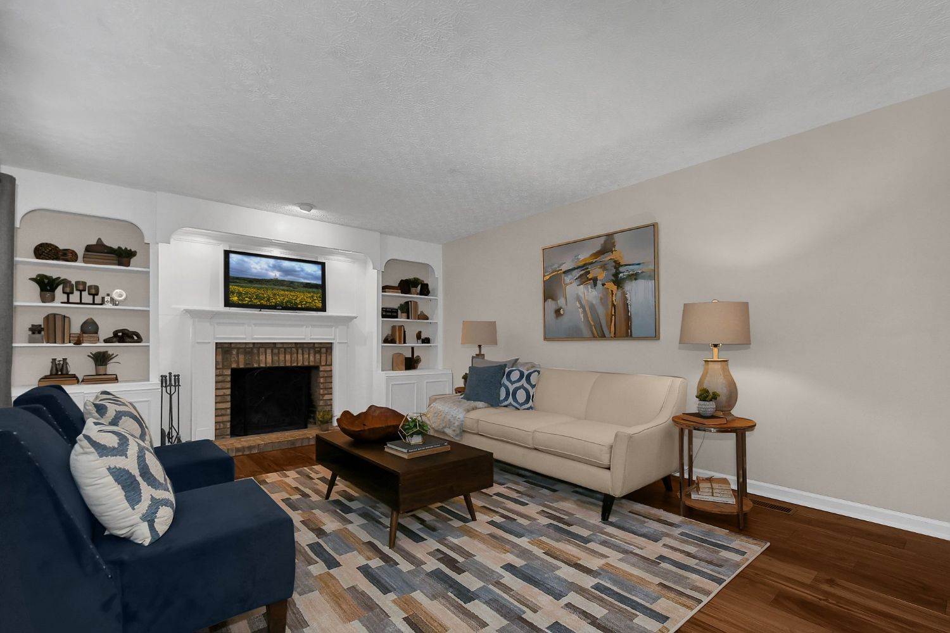
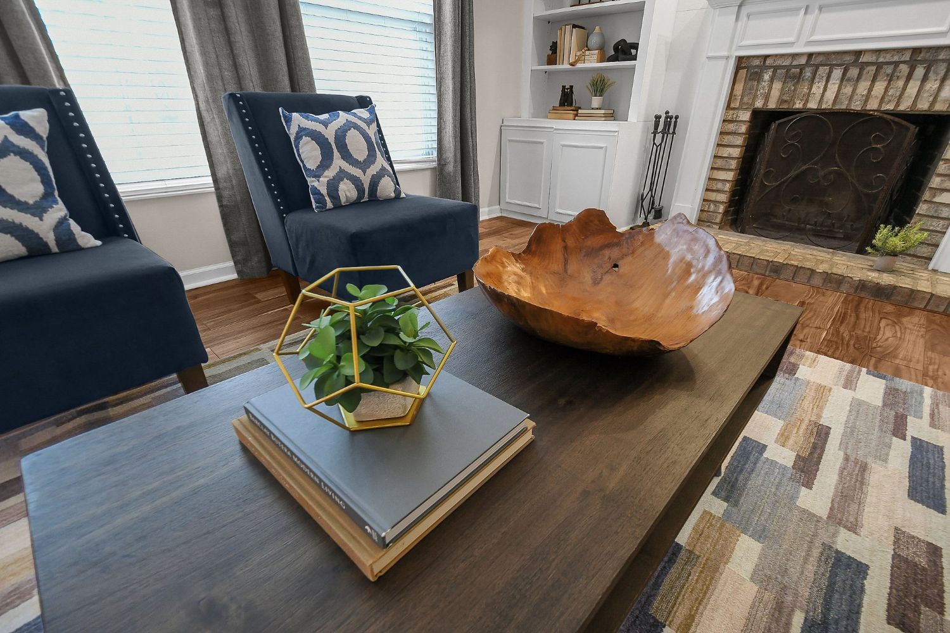
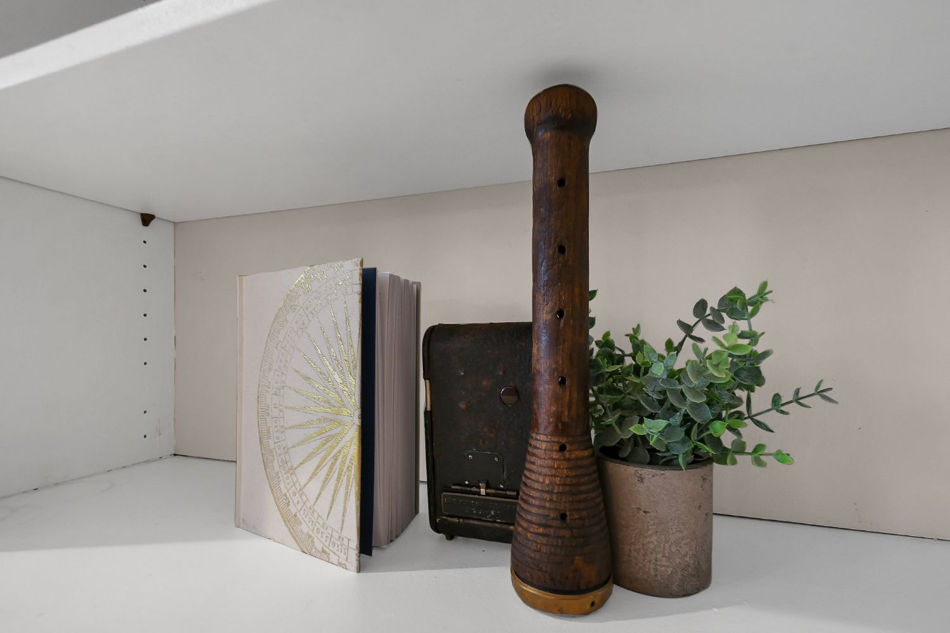
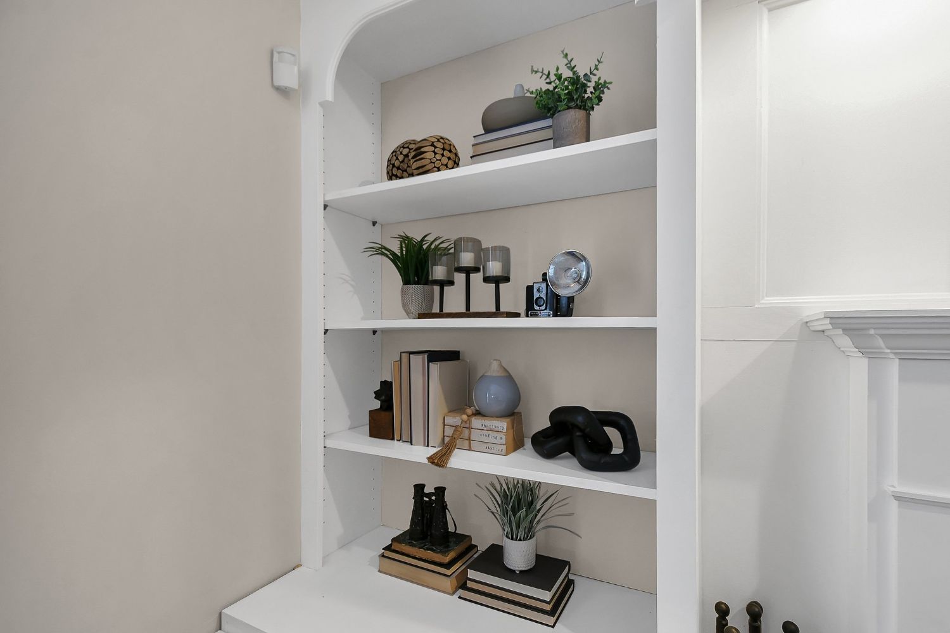
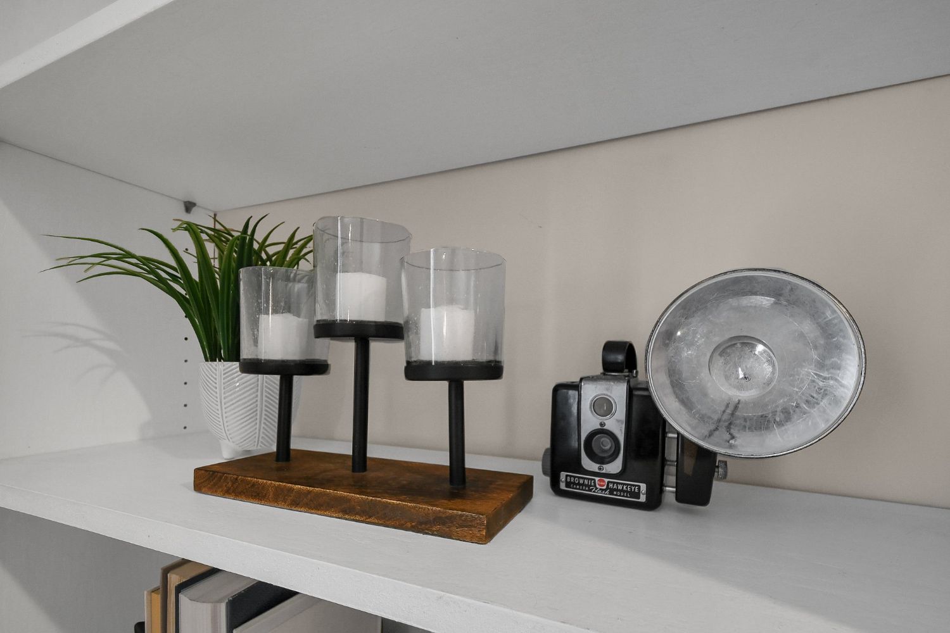
Below: A powder room and laundry room finish out the main level.
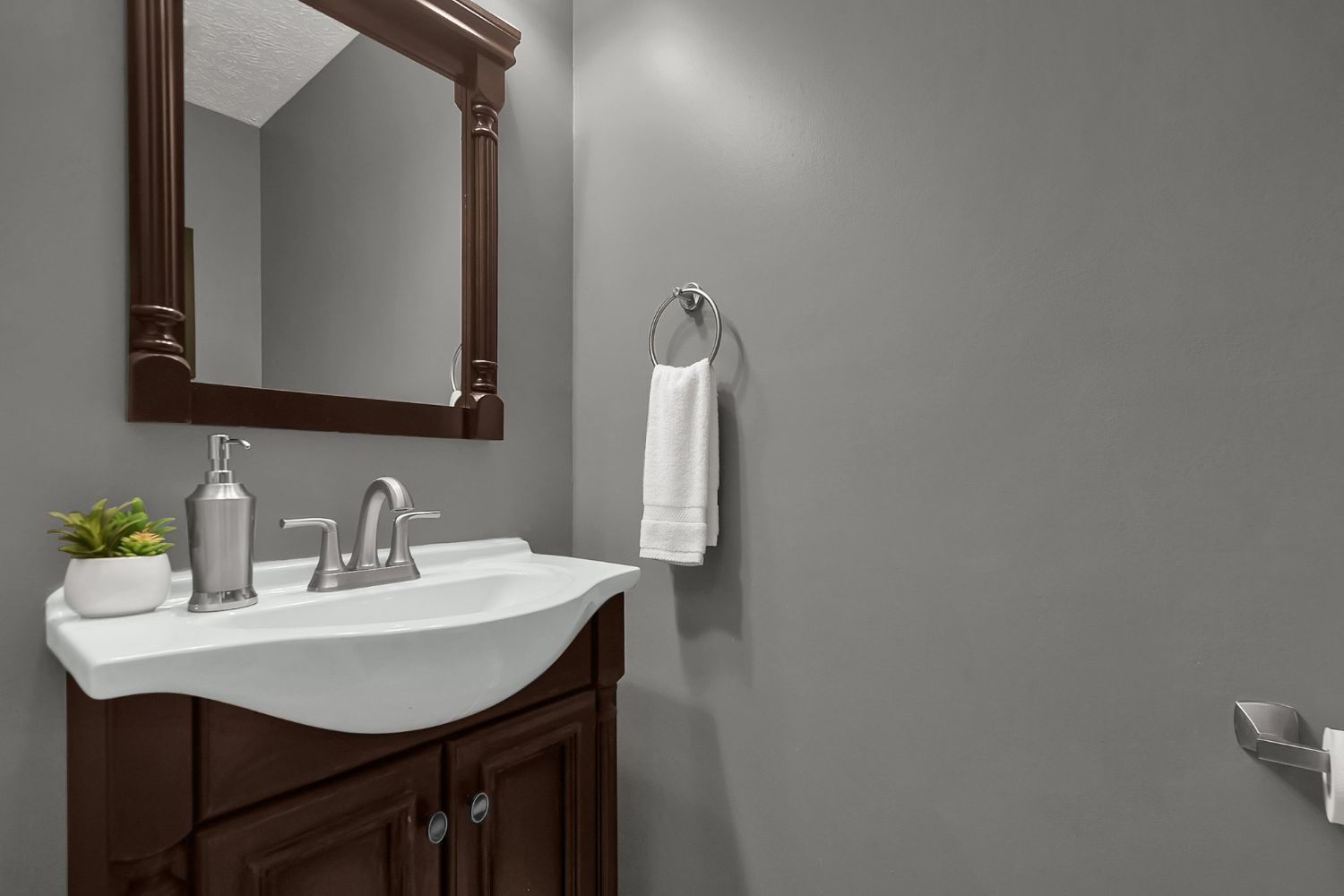
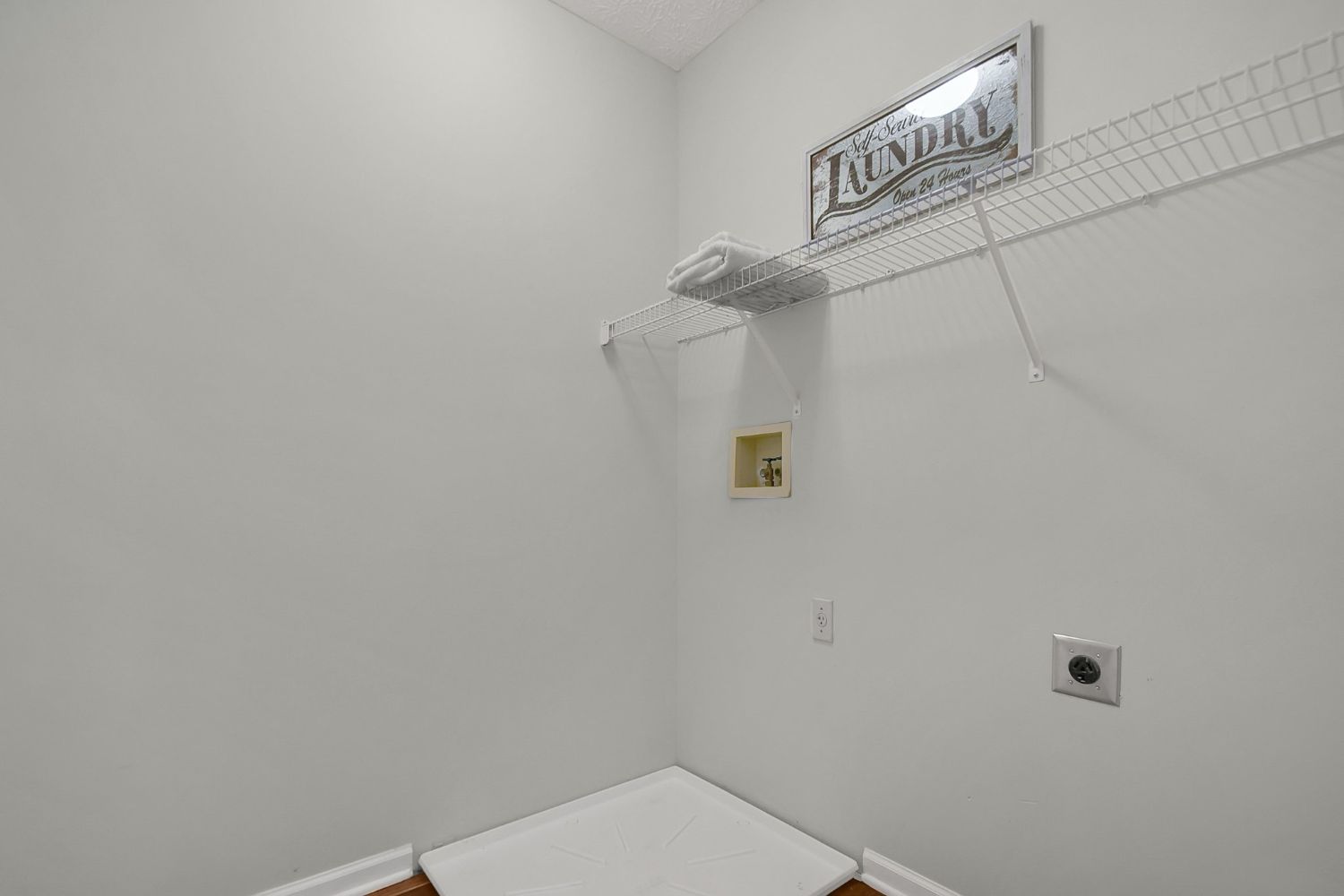
Below: The four bedrooms upstairs all had unique features. A garden-inspired primary bedroom feels like a sanctuary, and we couldn’t be more pleased with the results!
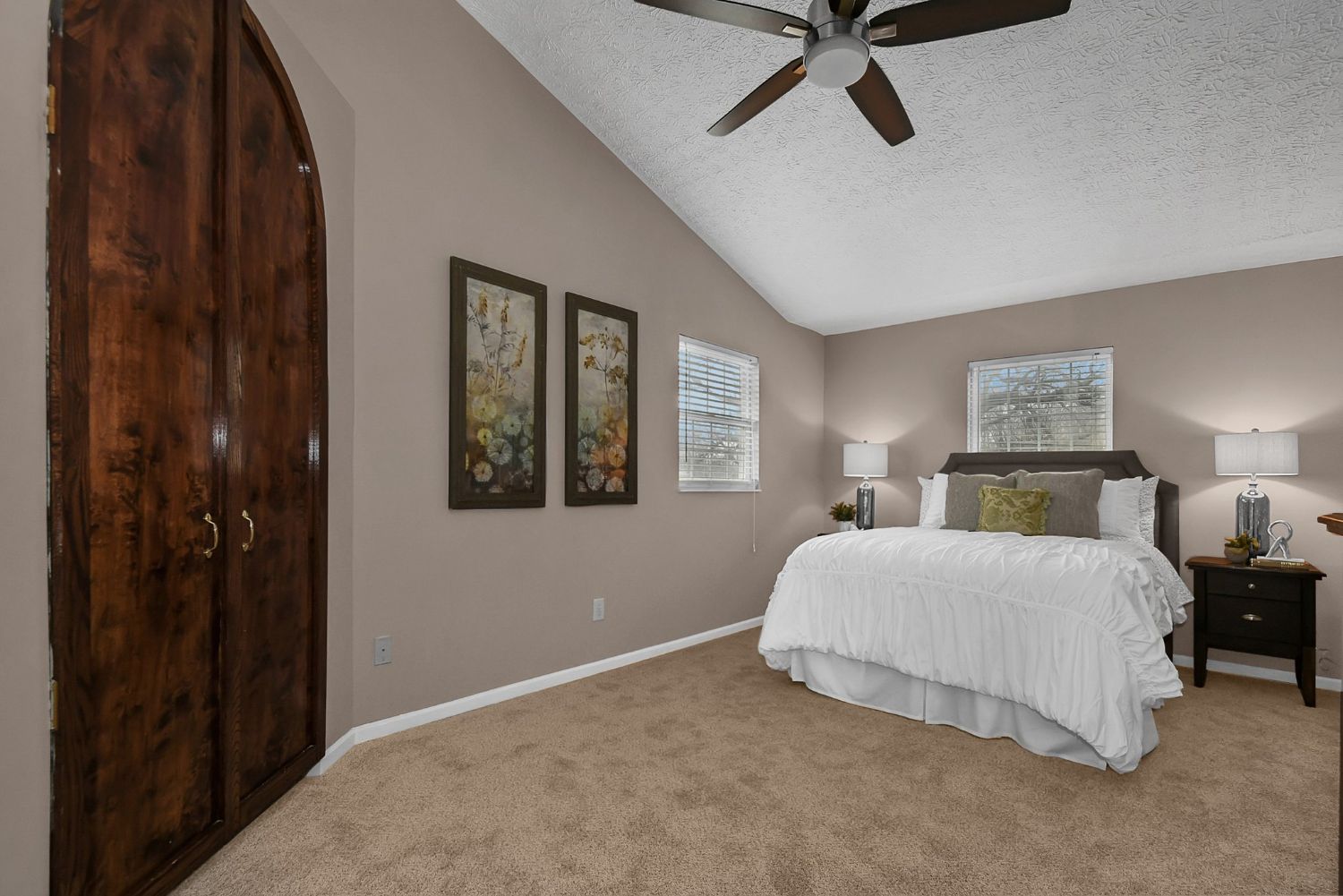
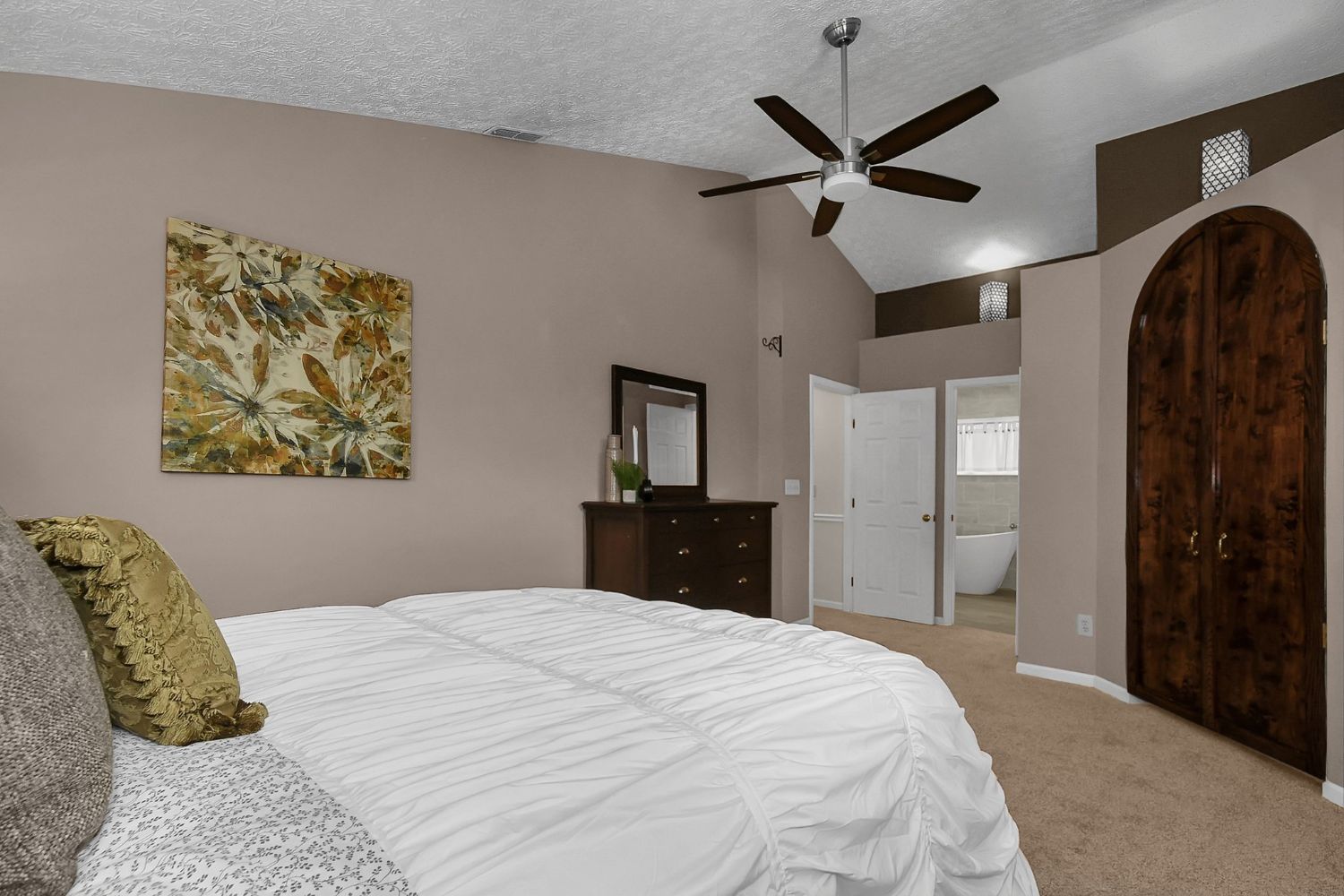
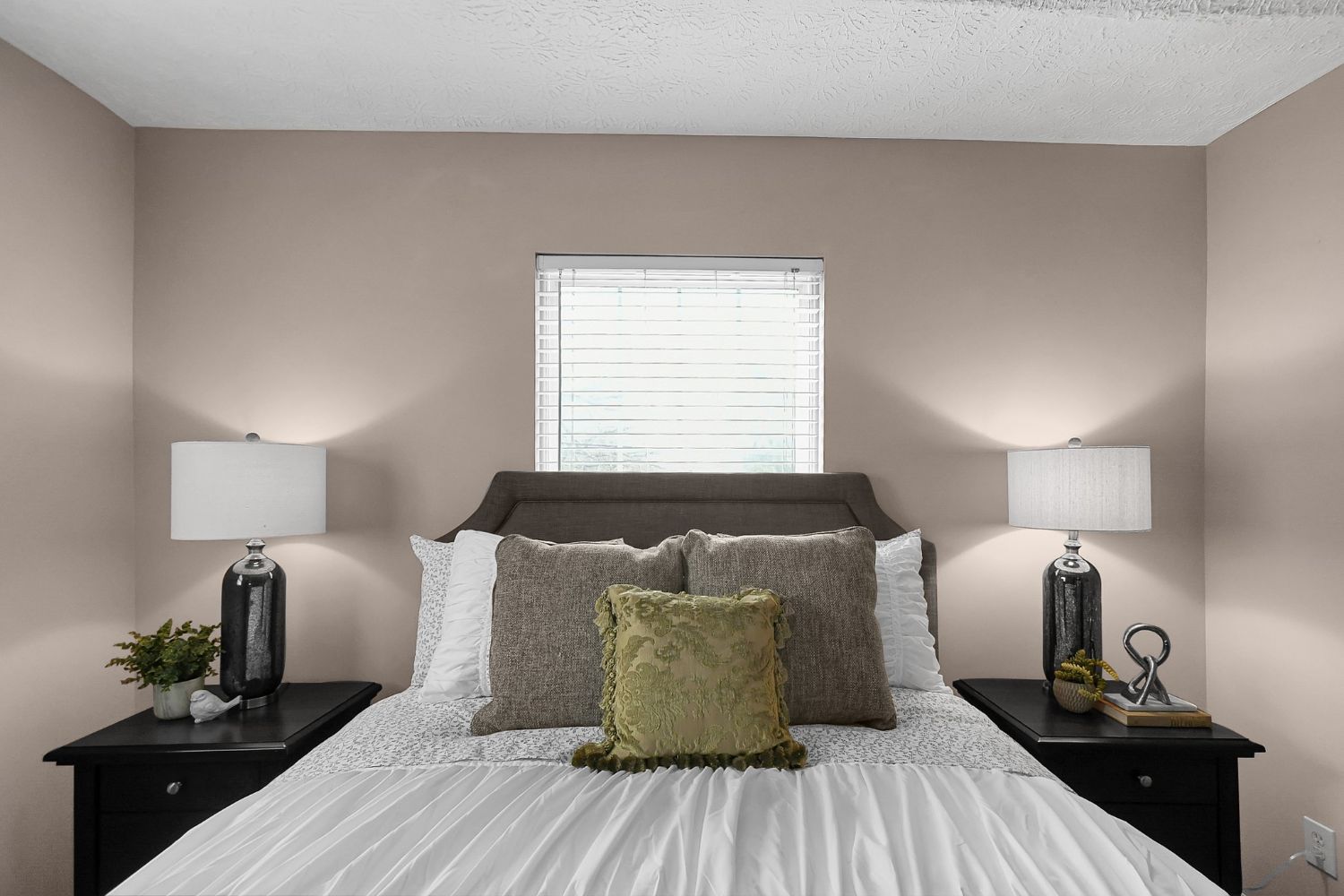
Below: We love the soaker tub and small shower, with floor to ceiling tiles in the background. What a great solution for the space, and what a space to fully relax. It’s an eye catcher, and buyers are going to love it!
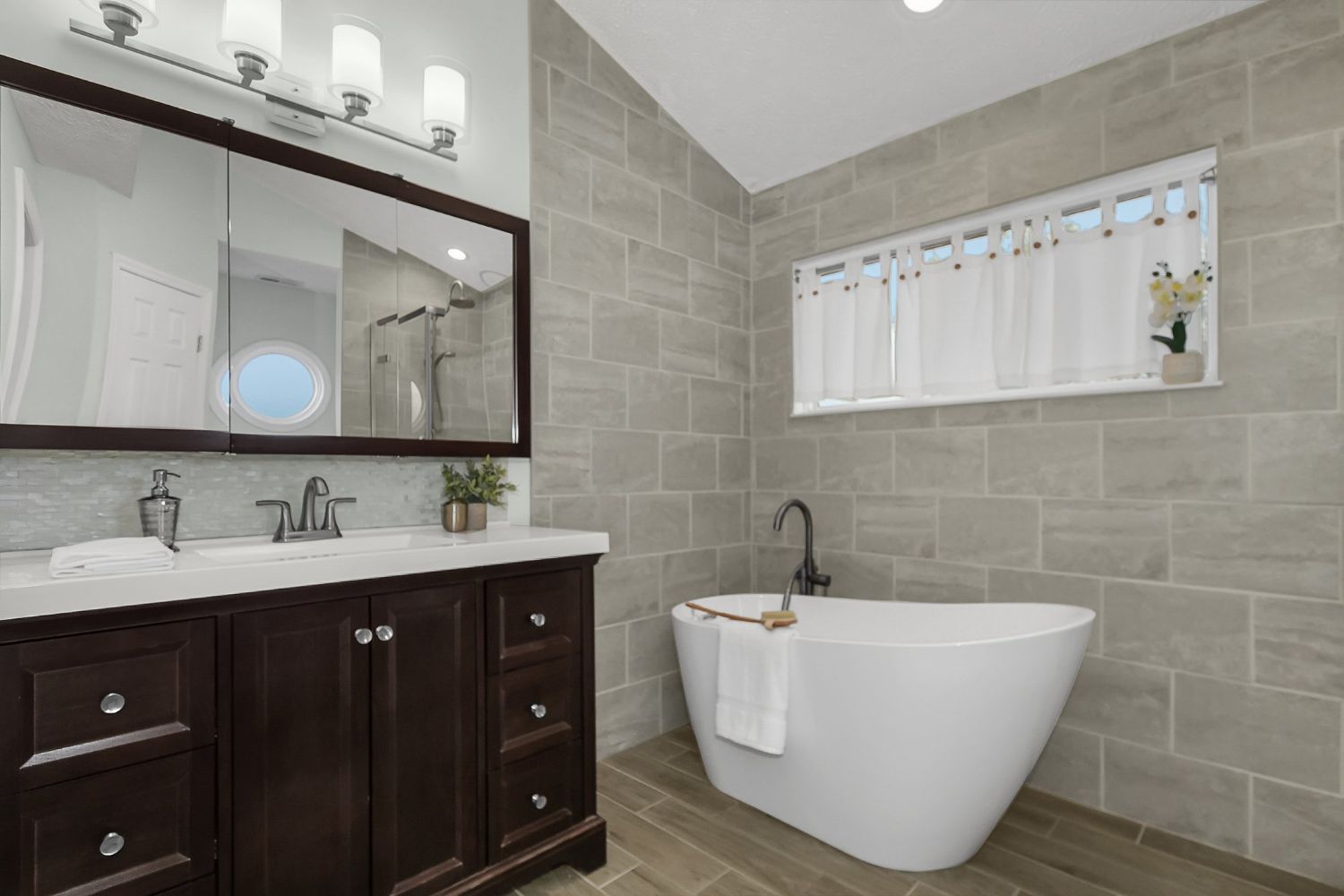
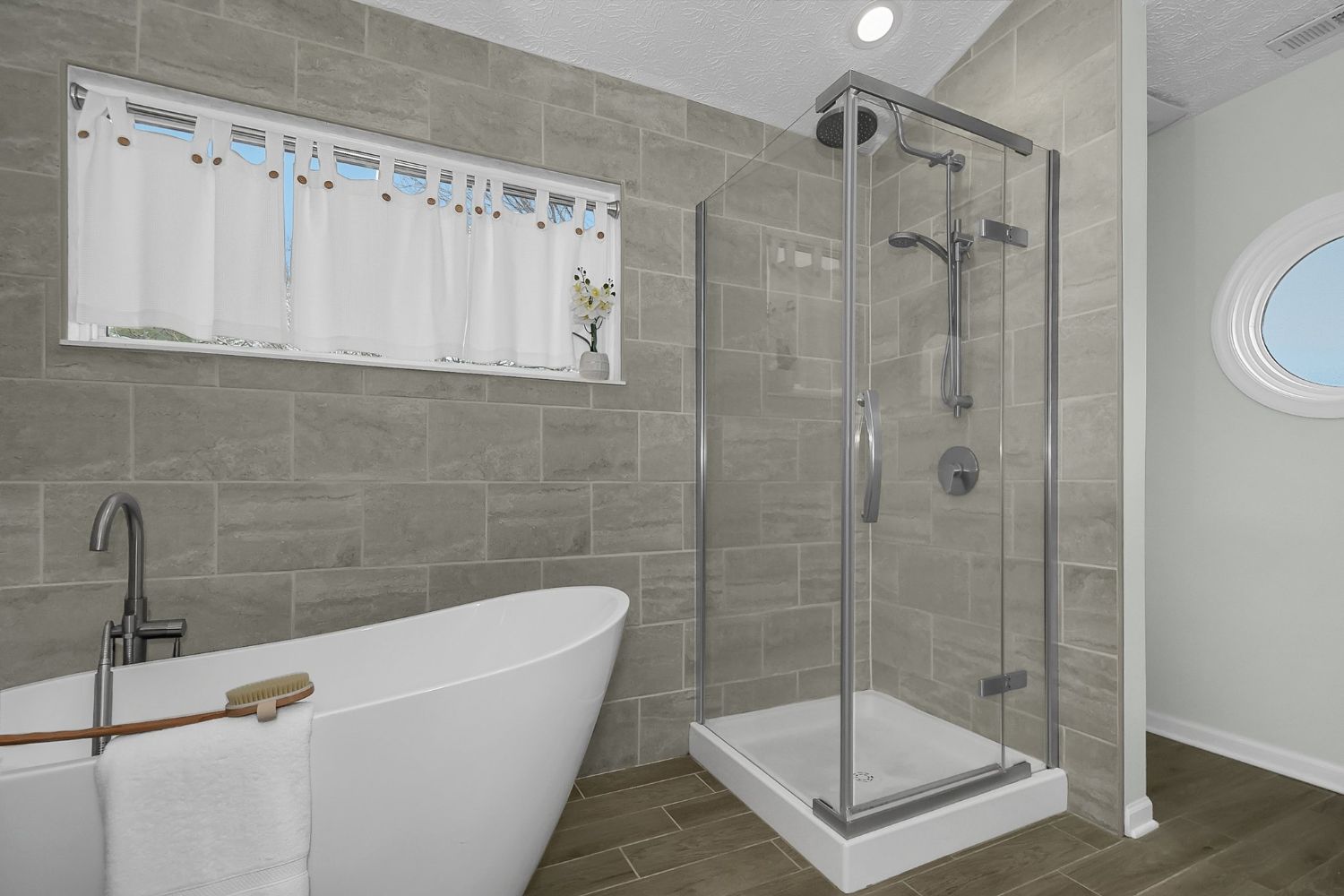
Below: This bedroom was a designated guest bedroom. Soft blush and ivory colors are a perfect combination in this Hilliard guest bedroom. Guests are going to LOVE it.
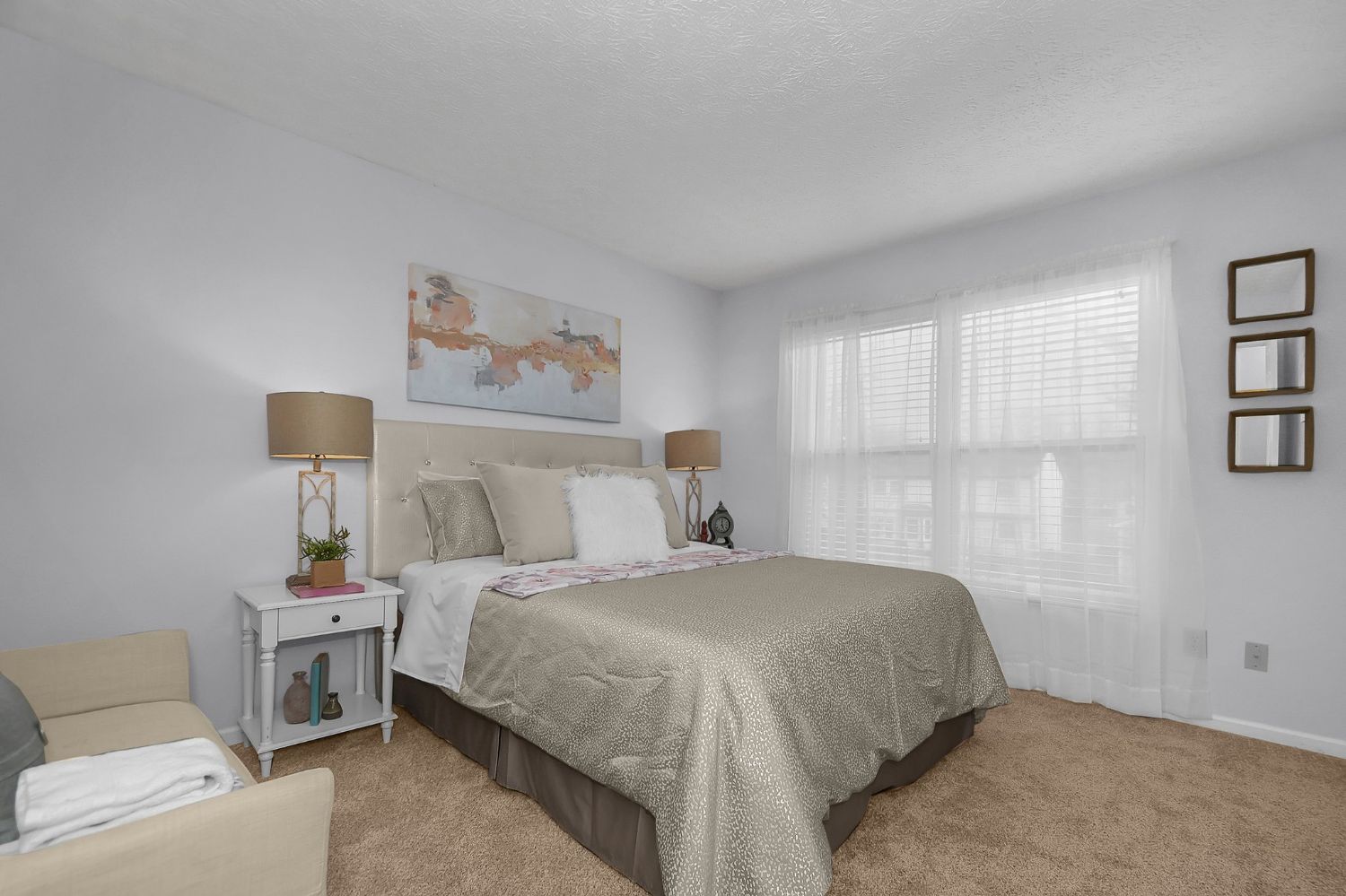
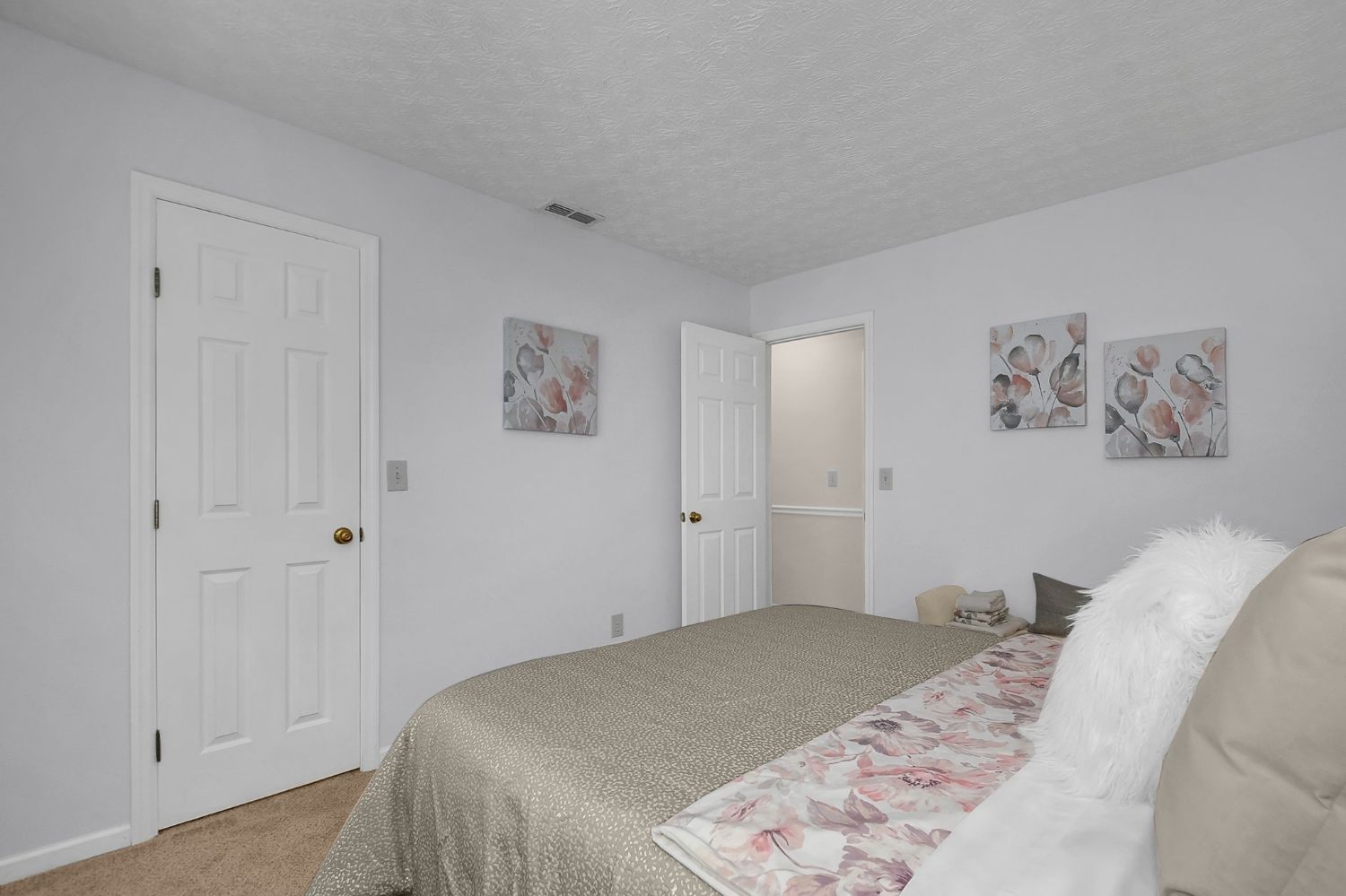
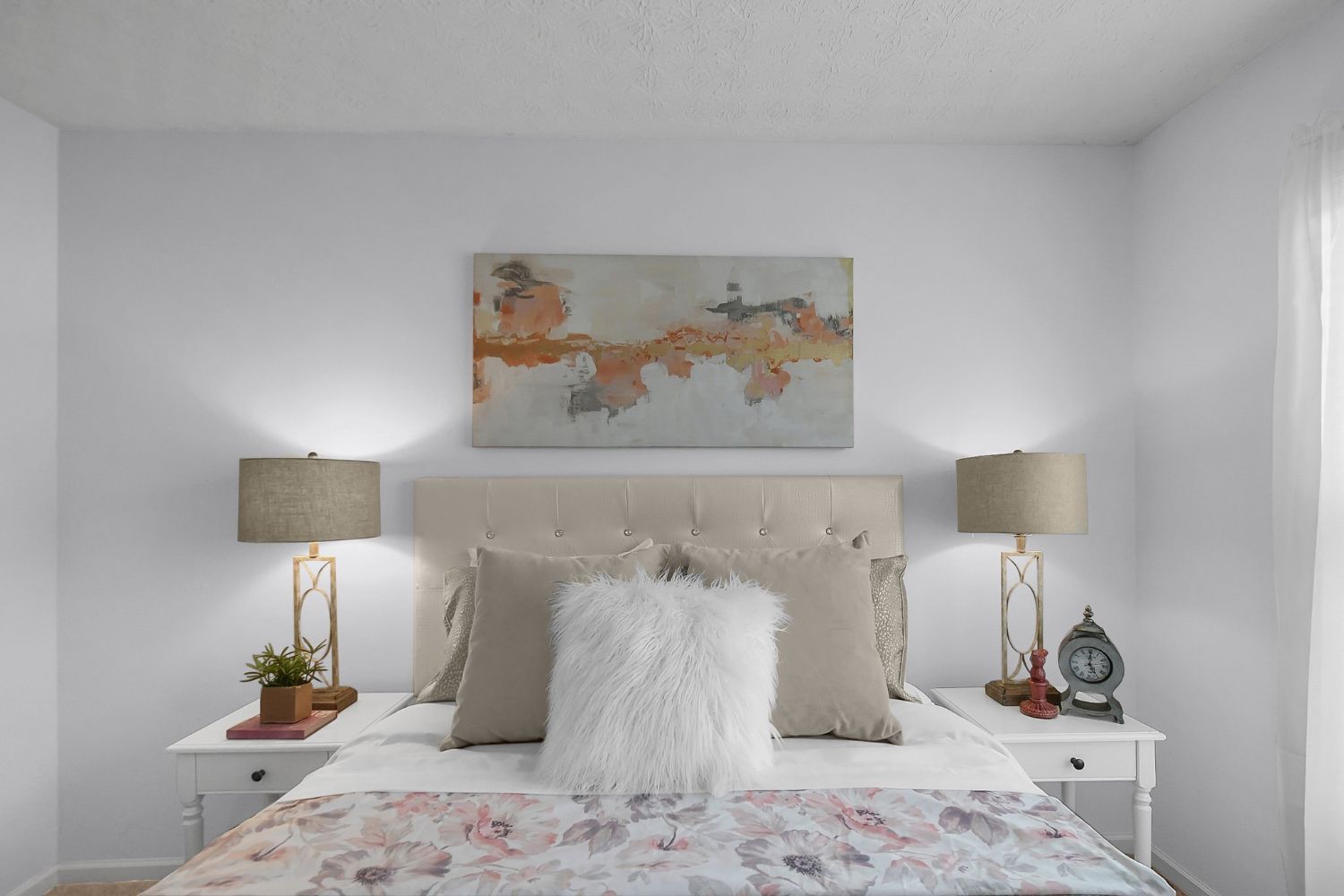
Below: Next up is the green room, and we have the perfect room for the wall. It was fate! Traveling back in time a hundred million years ago to the land of dinosaurs, that we replicated in this kid’s room in Hilliard. One of our favorite parts of the job is creating these fun spaces for kids – we tend to get carried away when we’re in the space, but can you blame us?
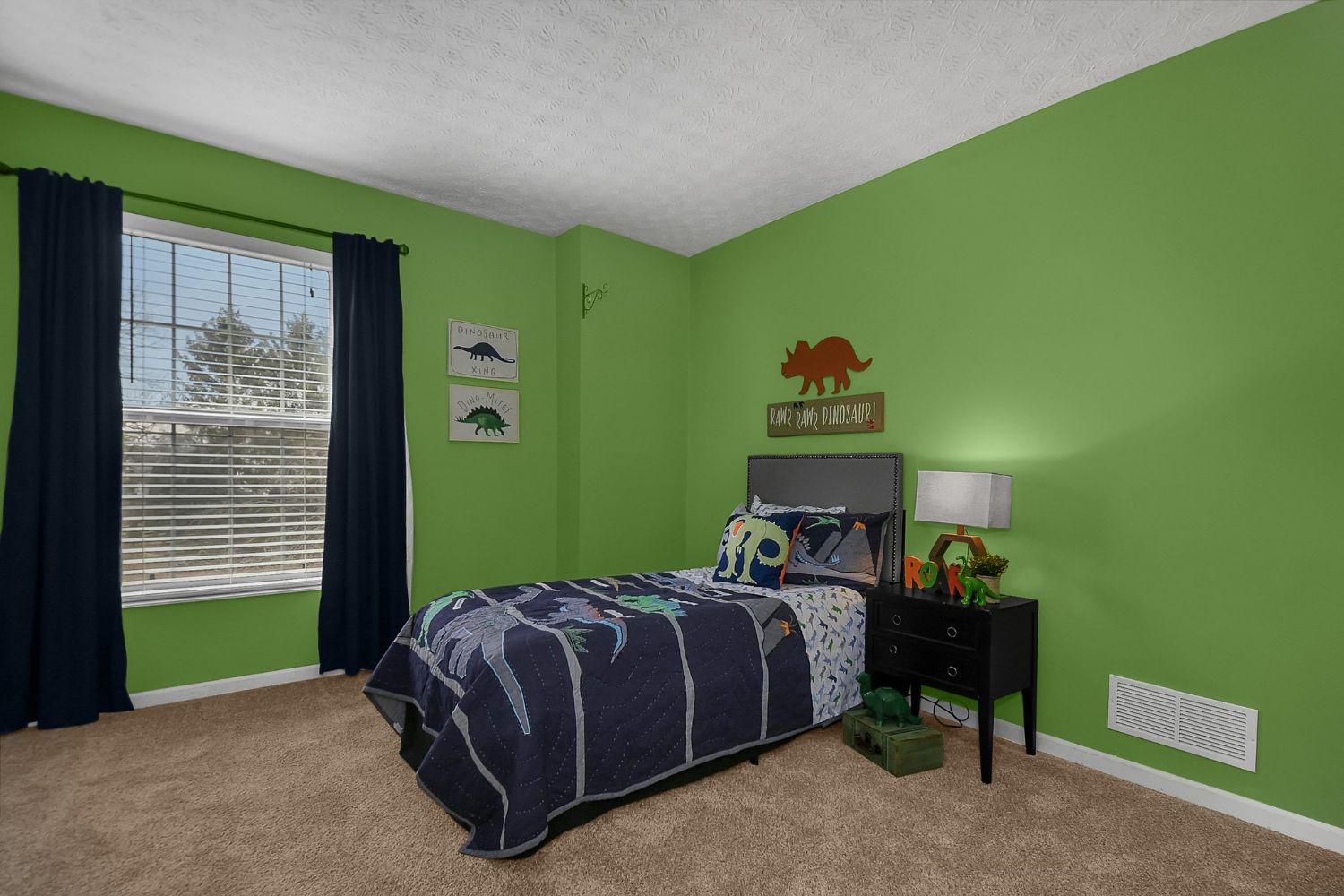
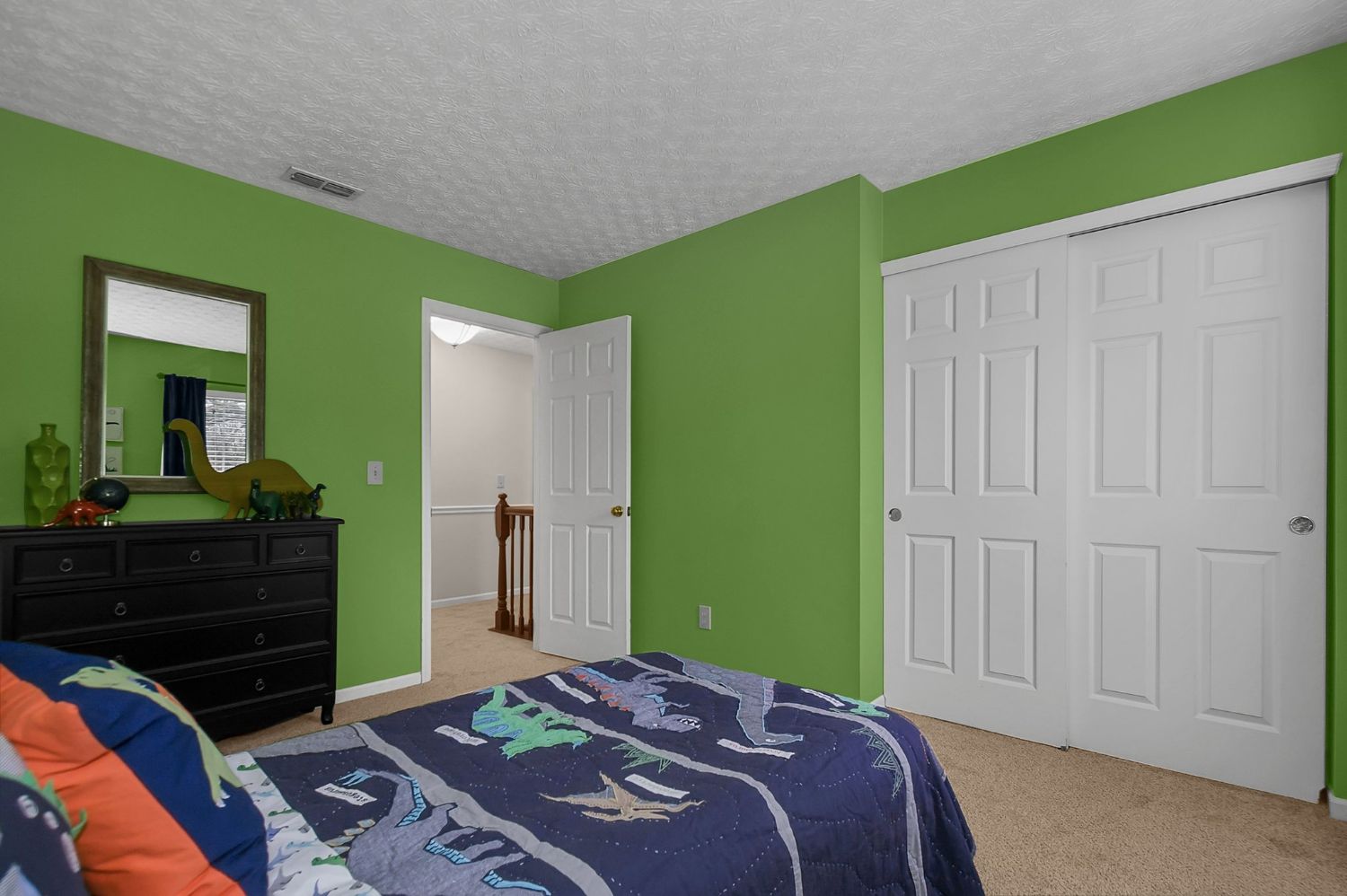
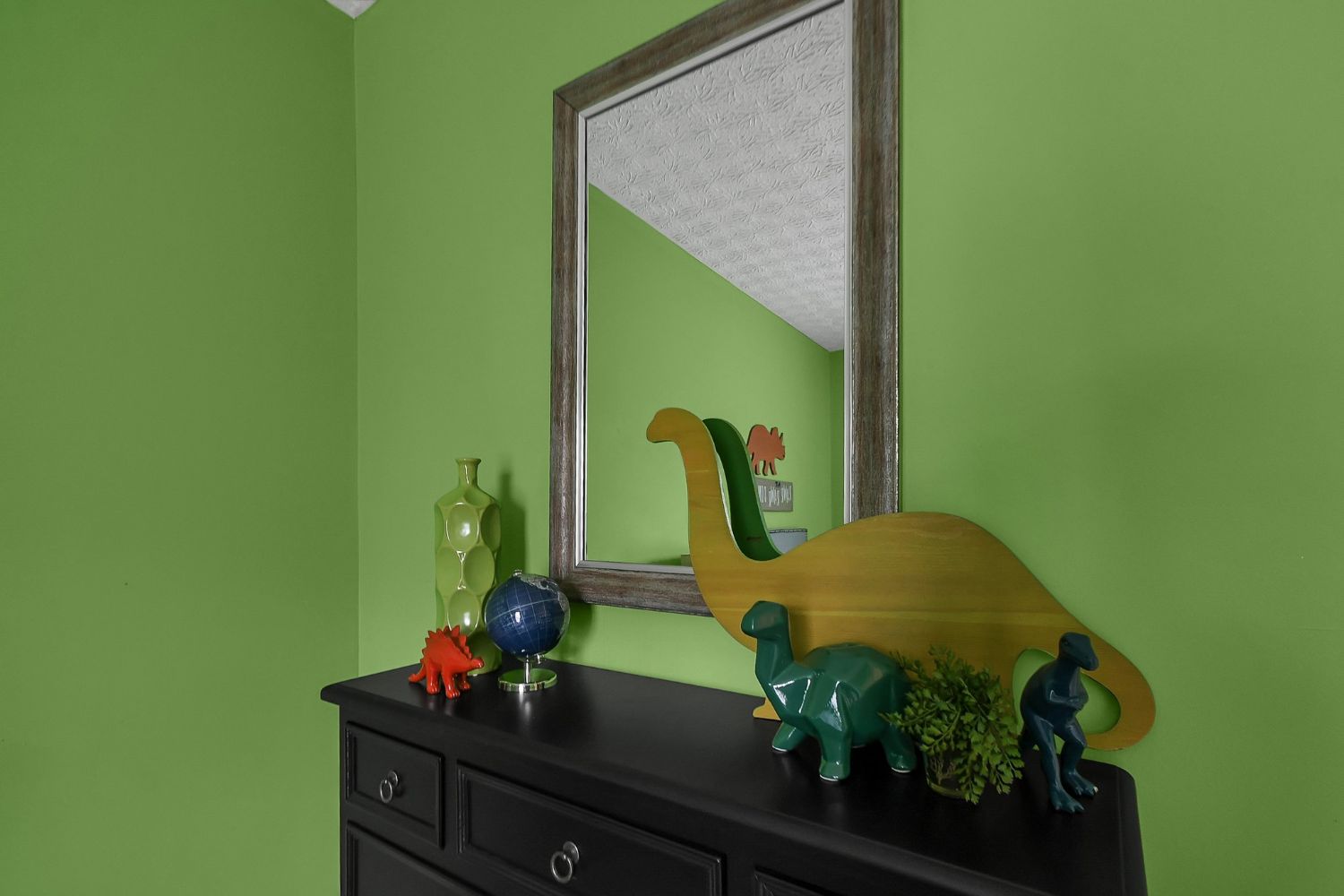
Below: The soft blue walls were perfect for a sea-inspired room. We love creating spaces like this mermaid-themed bedroom to let the children’s imaginations run wild! What a wonderful room for a child.
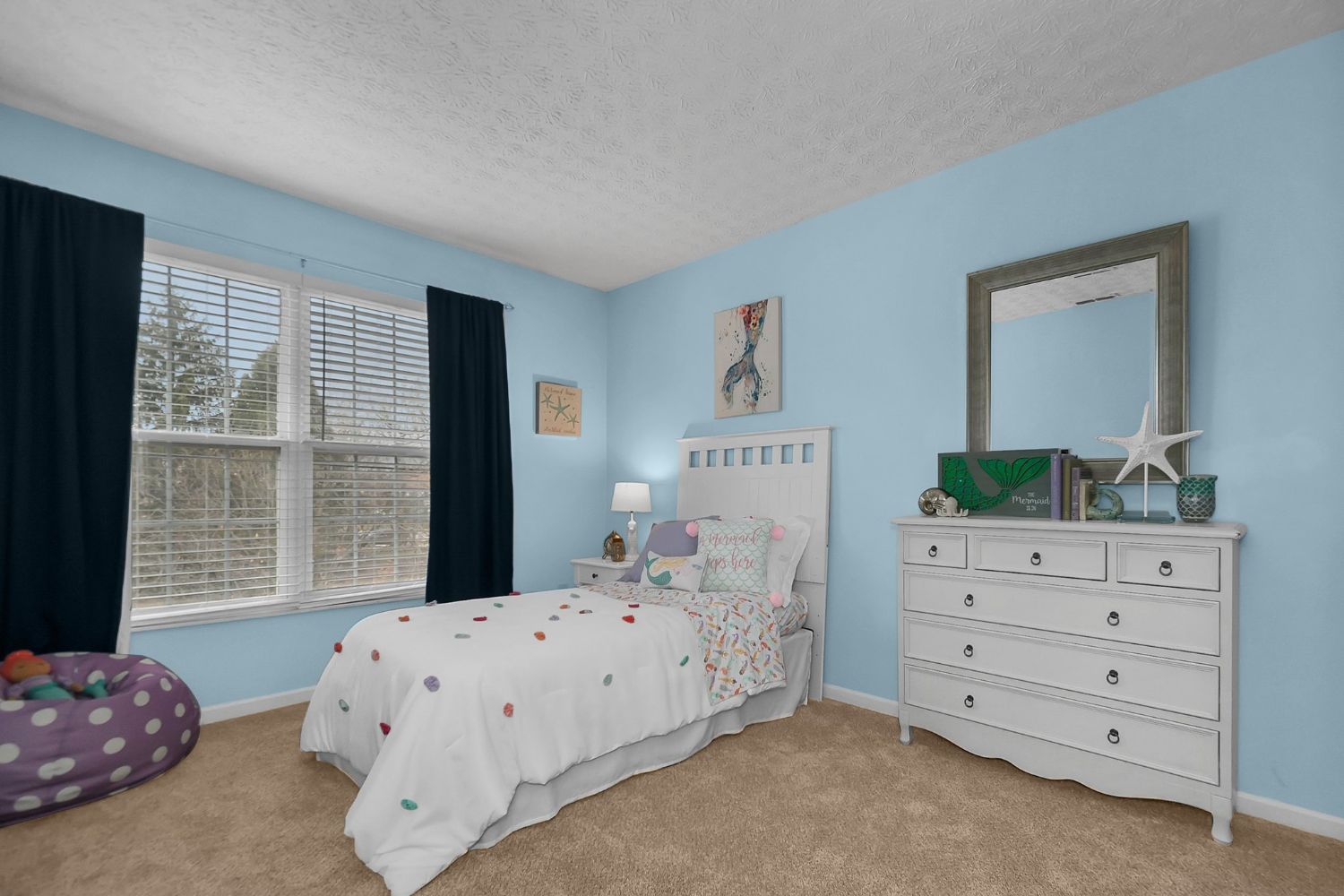
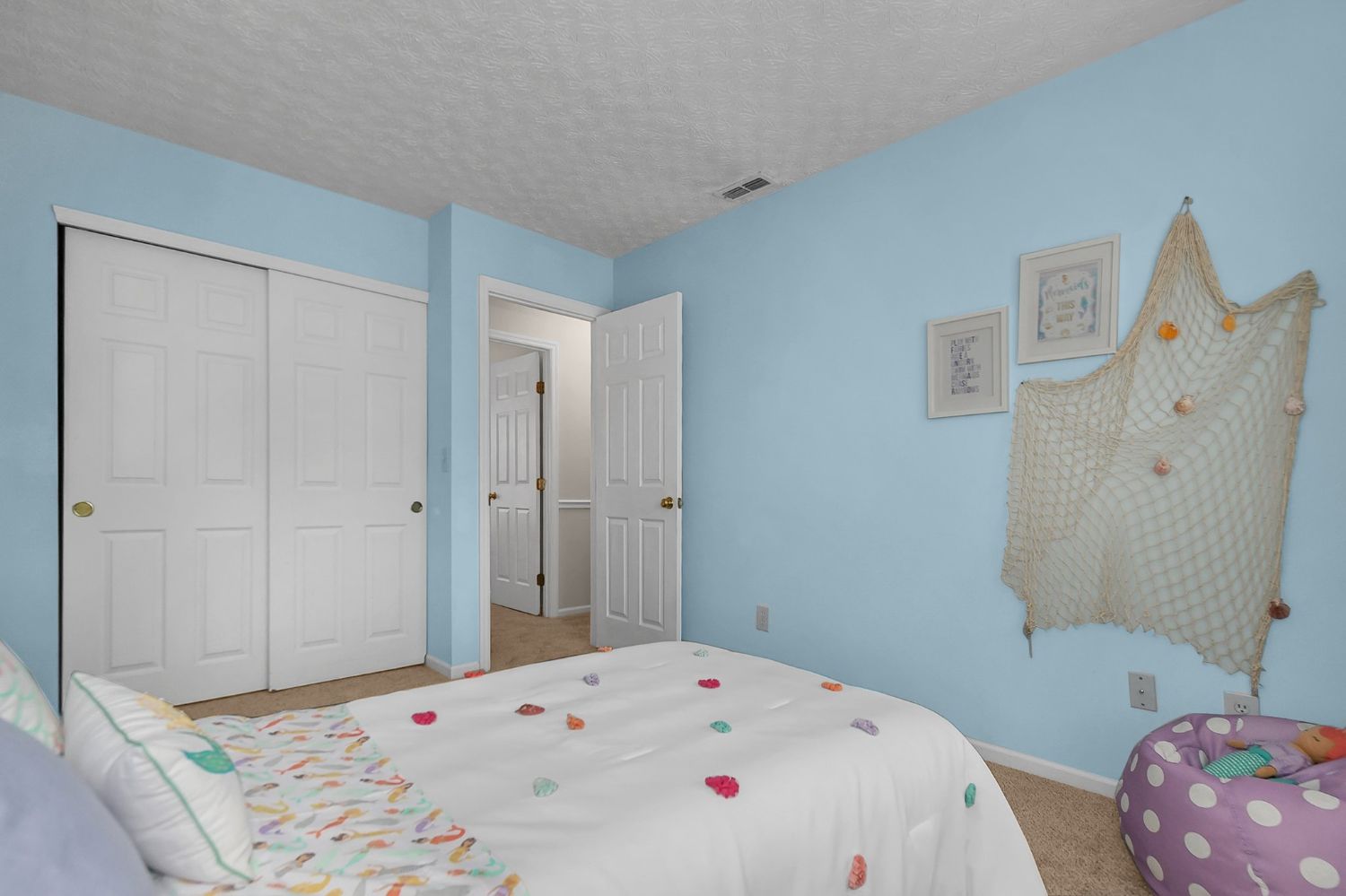
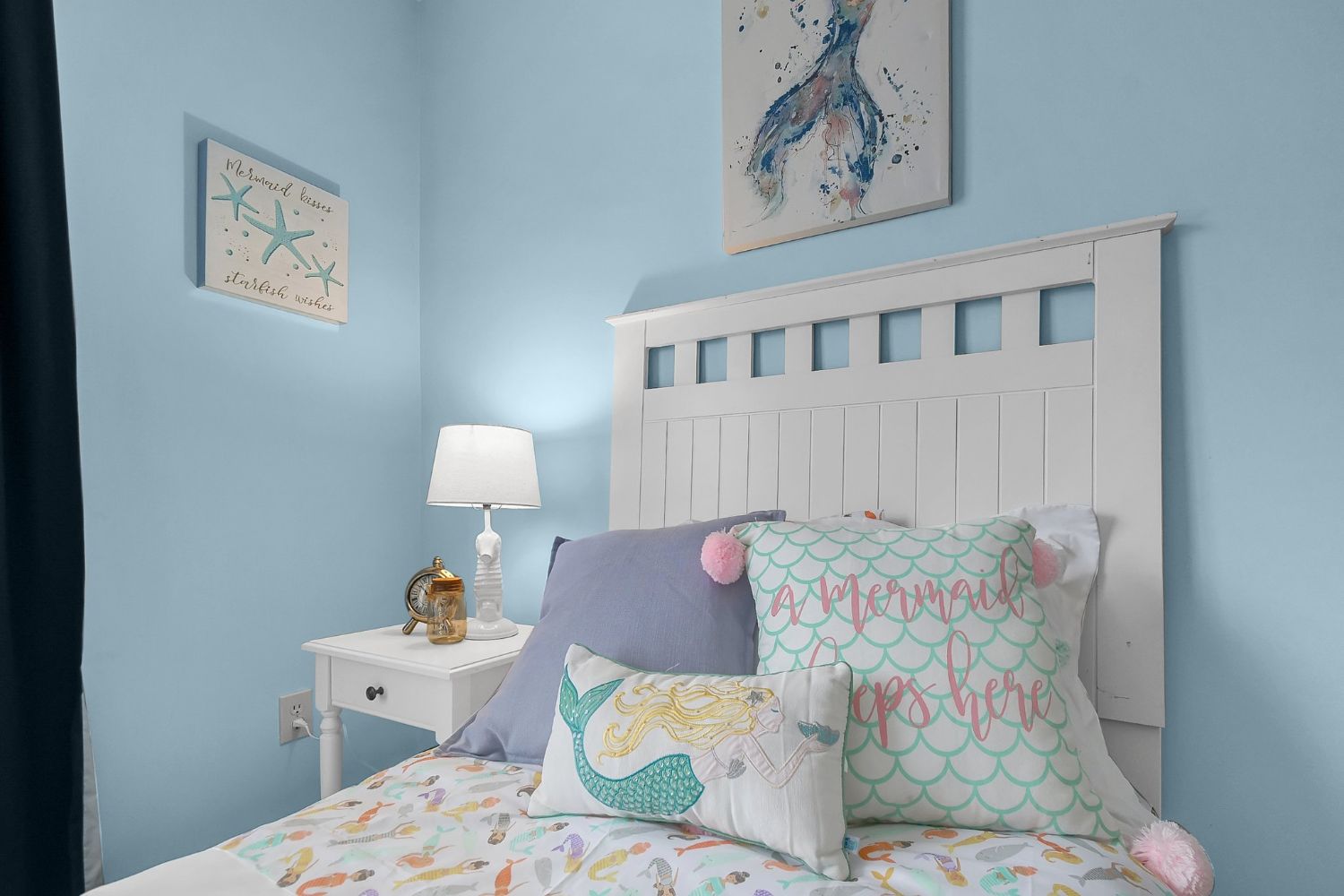
Below: We finish the upstairs out with a fully updated guest bath. It’s clean, calming and perfect for kids or guests.
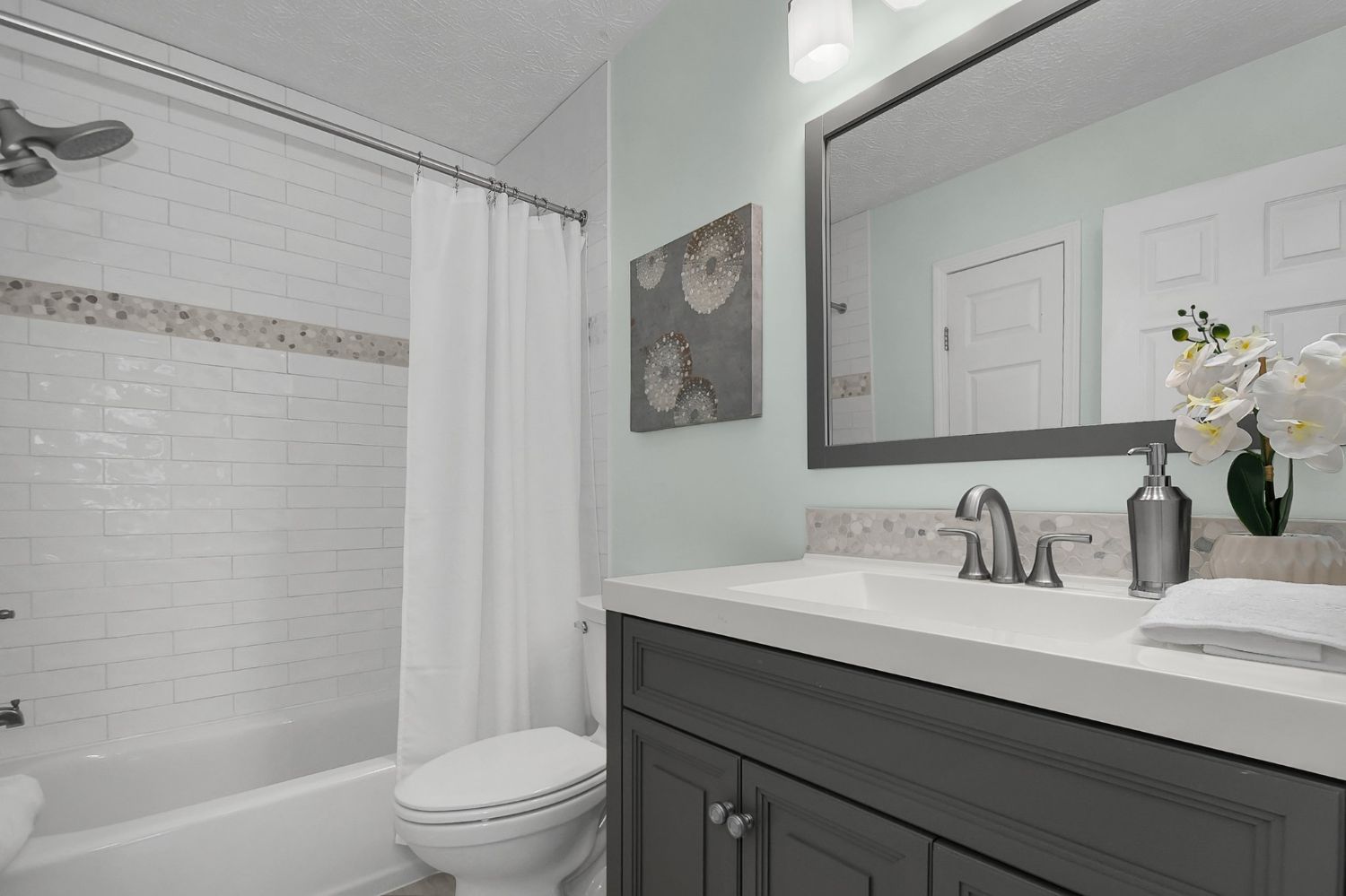
Below: Lastly, a spacious deck overlooking a backyard, perfect for spring and summer activities!
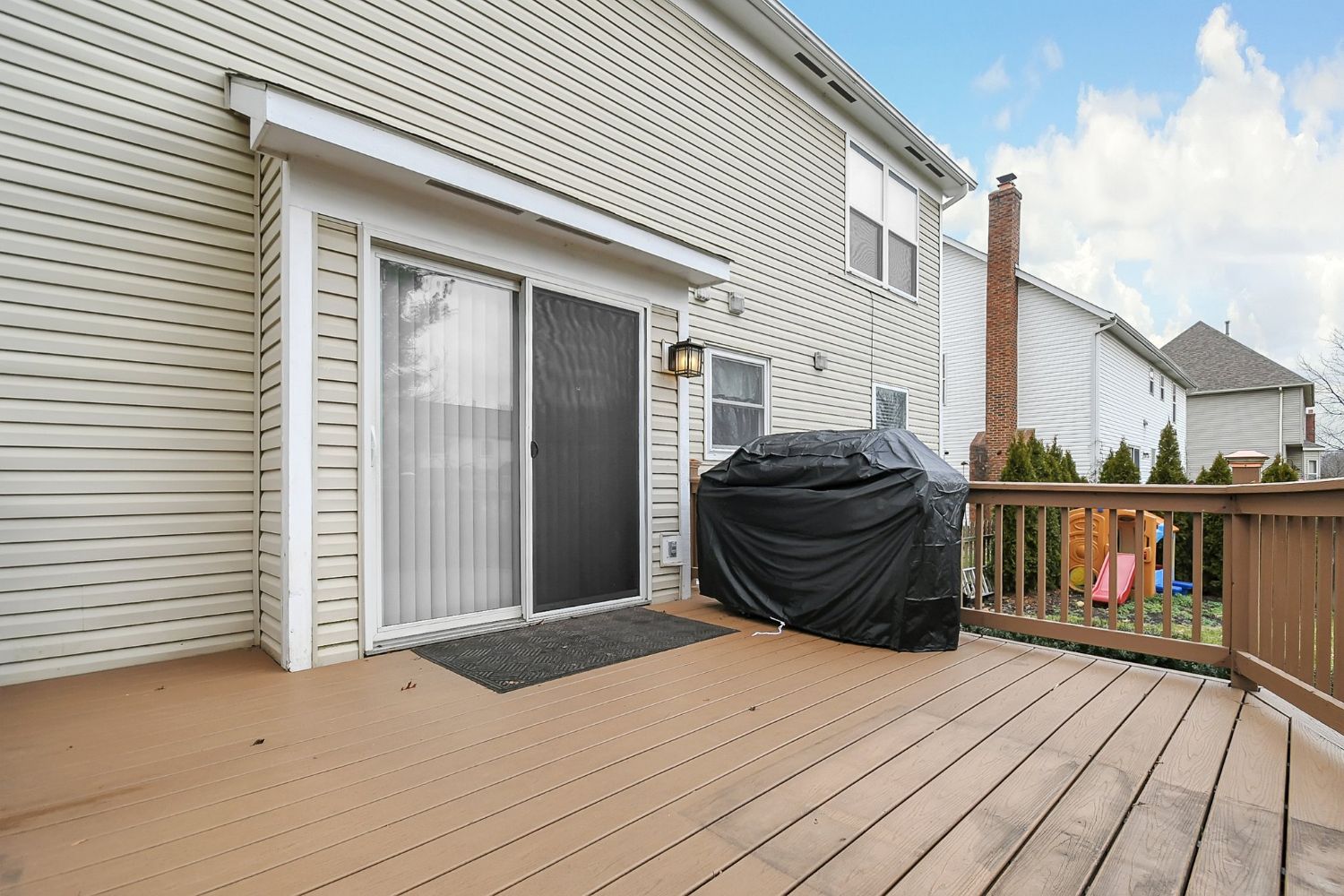
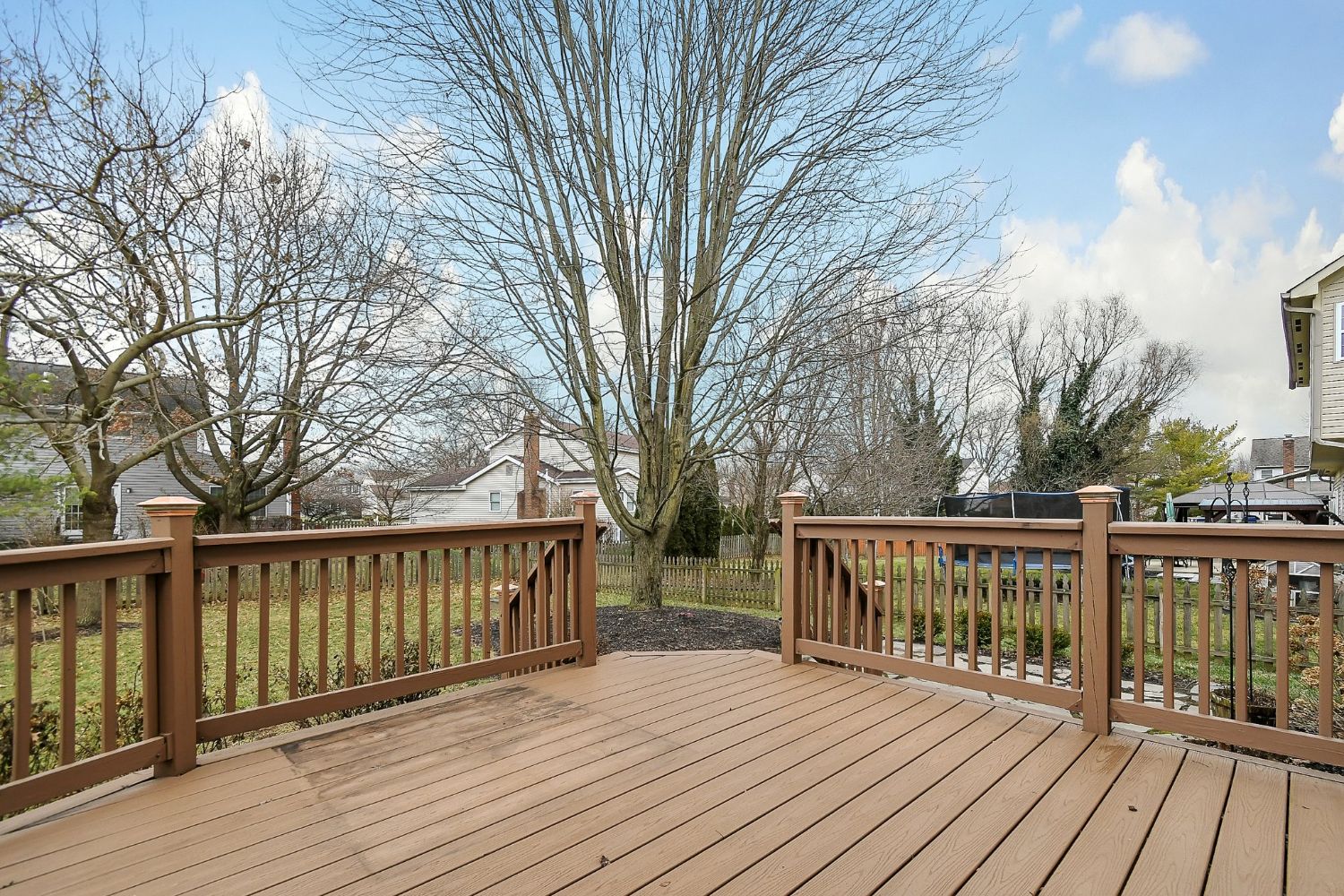
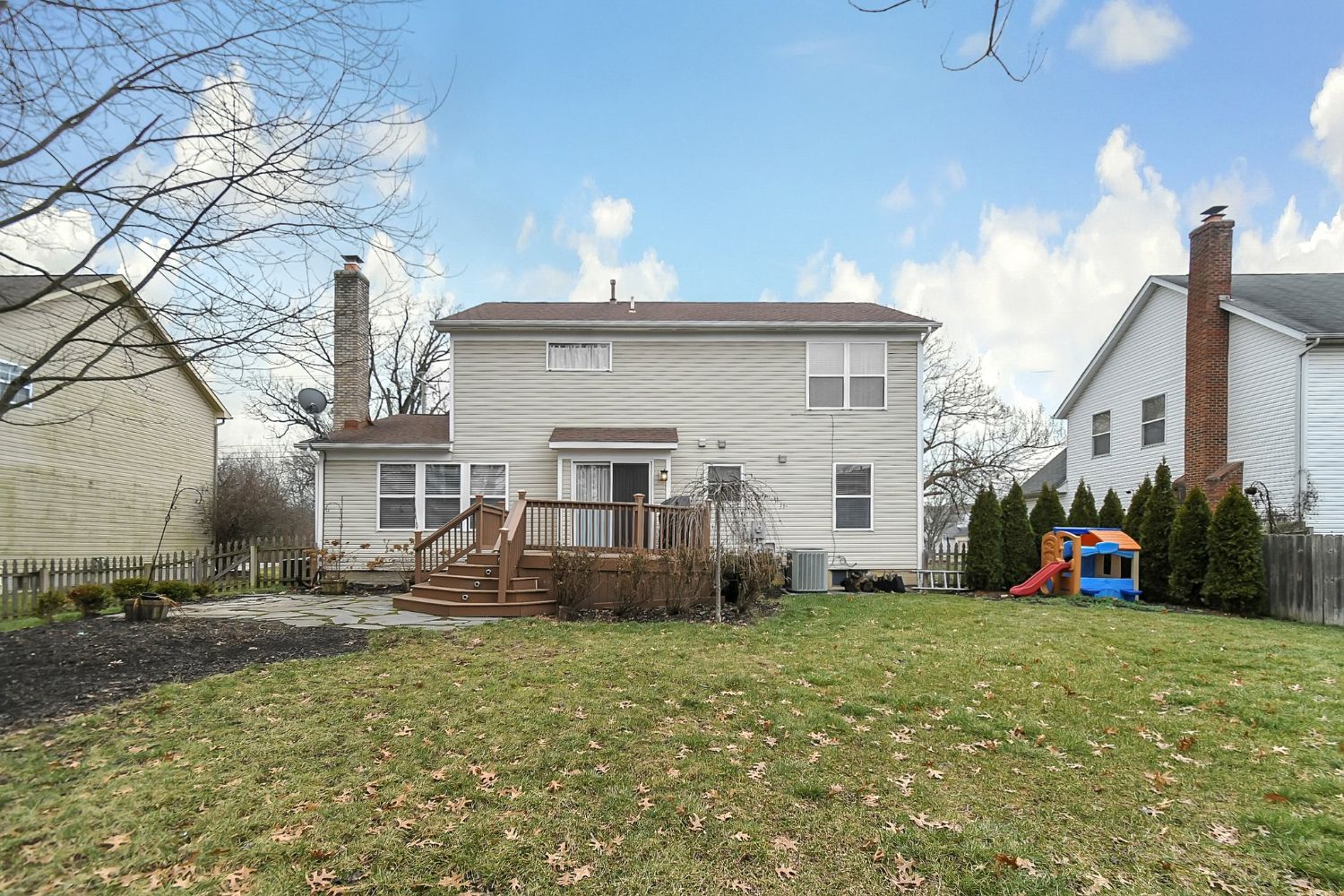
We at Sanctuary Staging are so grateful to be given the opportunity to stage this gorgeous home, and can’t wait to watch it fly off the market!
