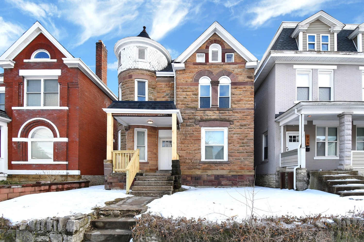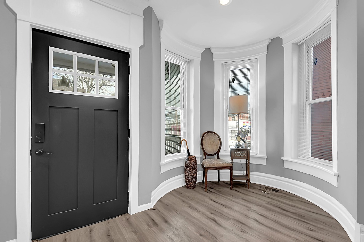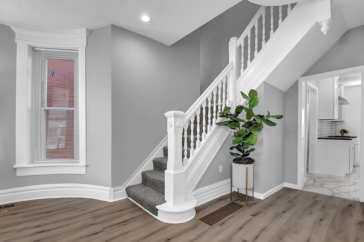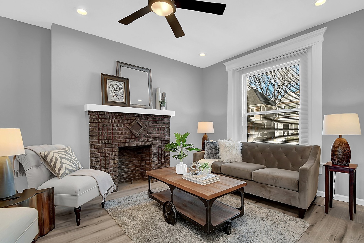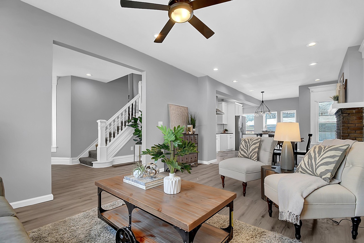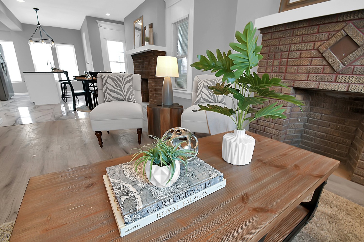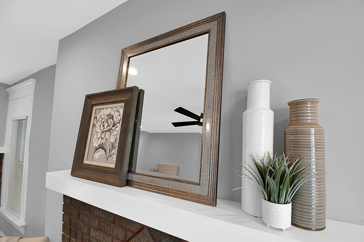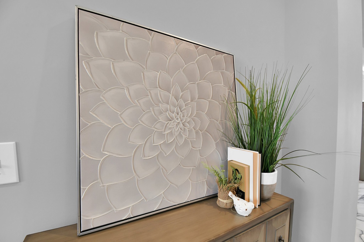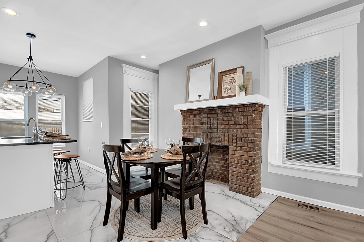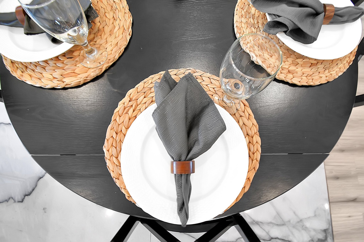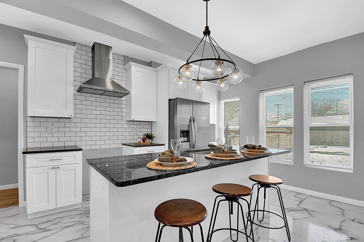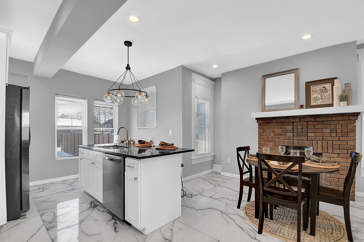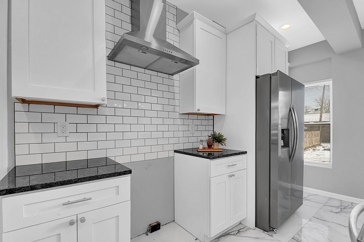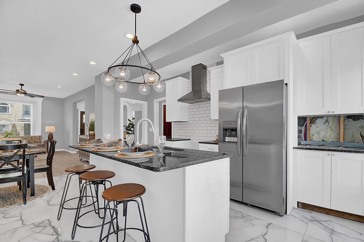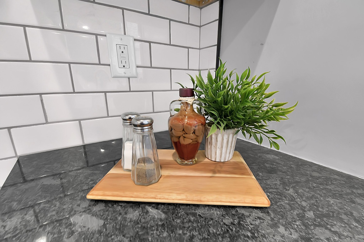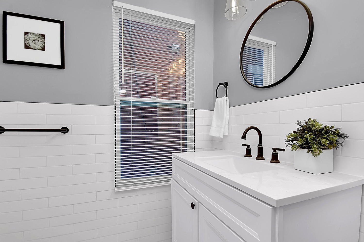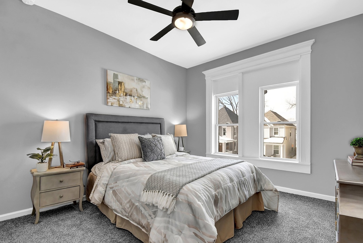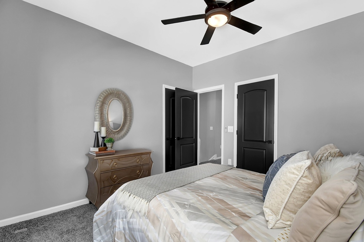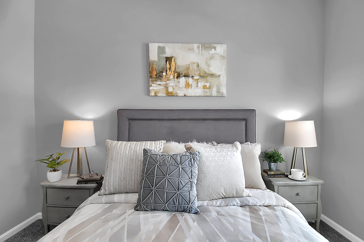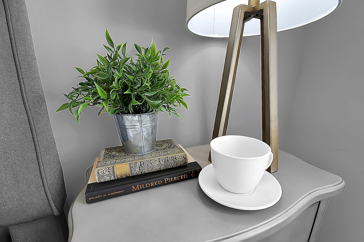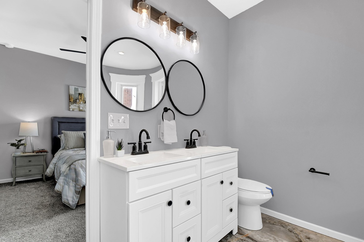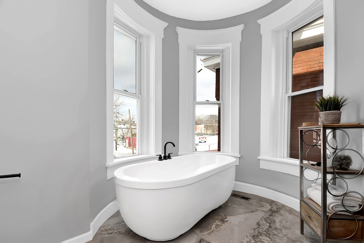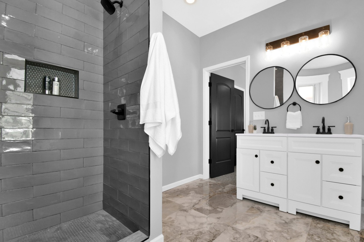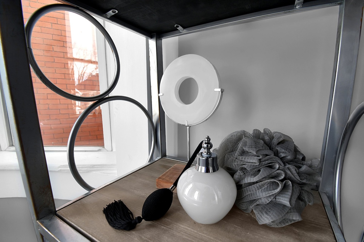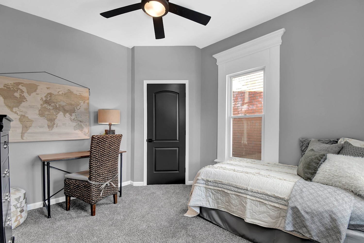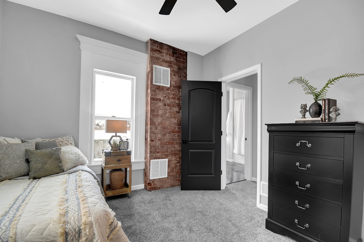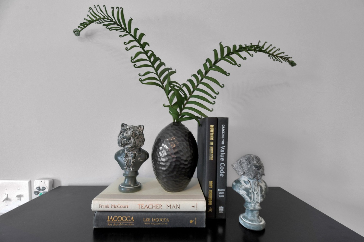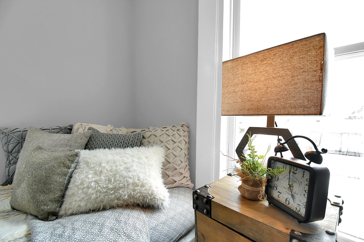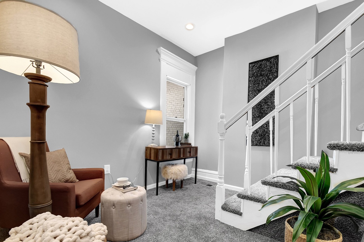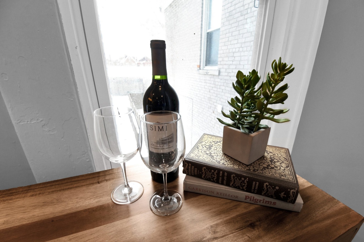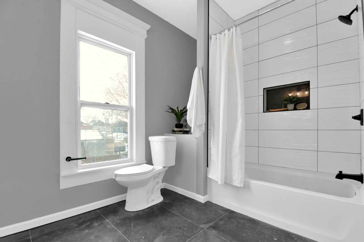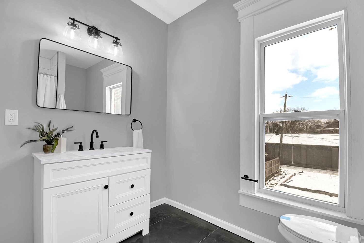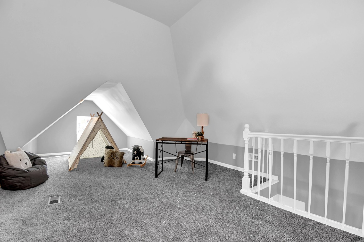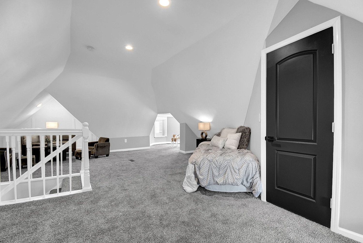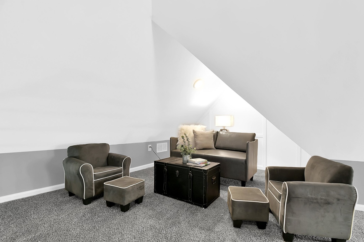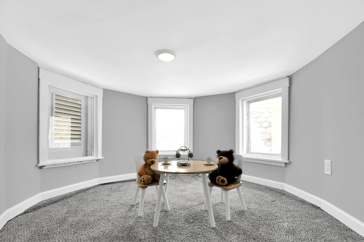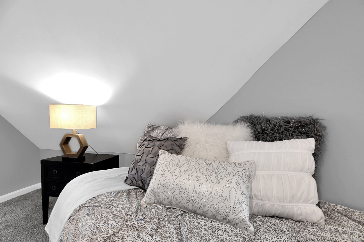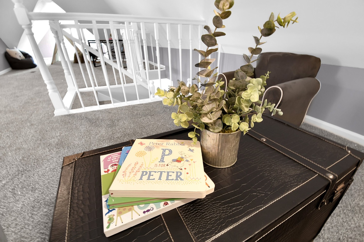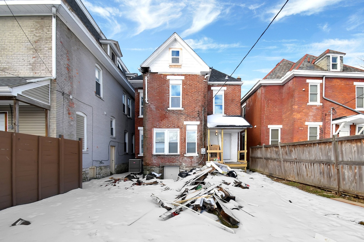By Jessica Pack
Is that a rocket? A silo? I confess. You got me. I didn’t know so I had to do some digging to find out what the structural component of our home on Wilson Ave was called. The feature in question is called a turret and it is most definitely NOT a silo, a rocket, or even a silo housing rocket. The history of turrets goes back a long long way when castles and fortresses needed lookout towers to keep watch and defend themselves. As time passed, the need for such a feature was no longer required but turrets evolved and stayed around as a style for aesthetics. You have likely seen them on Victorian homes where they are often a characteristic.
Our Wilson Ave home had a 3-story turret. It started inside the front door as the foyer; morphed into the primary bath on floor 2; and ended as a space on the 3rd floor.
Believe it or not, we prepared for this home almost a year before we actually staged it. Through no fault of their own, the property investor experienced many delays. Thankfully, for us, we have a warehouse available to store the pieces and parts of these styled rooms until the home was complete.
If need be, we *can* hold items until a home is ready. Most of the time, that hold is manageable, but in this case—a few months had passed. We decided to release the prepared inventory for use in other listings. We are fortunate enough to have that flexibility and available inventory. Additionally, many of our furniture pieces and decor items are universal and can be used in a variety of home settings. “Hakuna Matata” (“No worries” from the Lion King.) Sanctuary can make it work. That’s always the goal. However…
The changes made to the original floor plan gave us a new challenge. Rooms that were probably bedrooms for decades were converted into something completely new. That brings me to my second confession… for a second I actually was a little perplexed on how to show and make sense of some of those spaces. I was not Hakuna Matata-ing very well.
For example, the attic was not previously used as living space prior to this 2022 renovation. In order to gain access to the 3rd floor, a bedroom was altered to accommodate stairs. The new stairs significantly impacted the functionality of the room and cut the usable square footage. Our solution? We reimagined the space and called it “Mama’s room.” It ended up as a dedicated area where a mom (or dad) could make sure the child(ren) remained upstairs OR just a place to hide away for a quiet moment with a book or tea (or wine-no judgment here). We added a desk for that all-important ability to work from home and voila! Mama’s room was perfection. No worries!
The challenge we faced on the 3rd floor was the pitch of the roofline and numerous odd shaped alcoves. With a slant that started at about knee height, art was wishful thinking. How we tackled the situation was to bring it in. IE: find ways to place furniture/decor more toward the center where the ceiling was the highest. This tactic worked everywhere except on the third floor. I am 5’2’ and was too tall to stand up in the third floor. But, our fun children’s table and chairs were ideal for a teddy bear tea party. “Bearing” in mind the early spirit of the turret, kids would be thrilled to play there and peep out the windows watching for their friends. We created a mini living room, study area, and a second play space and there was still room to spare. No probs!
Between the living room and kitchen, it appeared there was a wall removed. With that wall gone, two identical fireplaces remained, side-by-side, in the same room. As I scratched my head, I birthed a plan to select identical decor for each mantle but place the decor in different ways in order to make sense of the two prominent features so close together. And it worked!
The last and final confession I had from the work Sanctuary Staging completed on this Southern Orchards house was that I did play favorites. I secretly had a room I liked better than all the rest. The Boho secondary bedroom just worked for me top to bottom. The bohemian chic style combined with exposed brick and the colors of the walls and pillows and bedding. Oh my!! It was a unique combination of such interesting elements and I was LOVING IT!! There were definitely no worries in that room!
Confessions complete. House fully staged. We were proud of another job well done.
