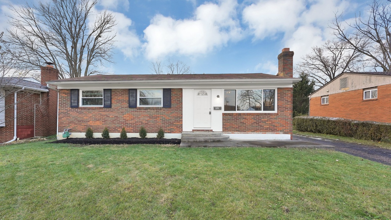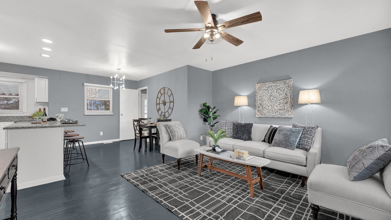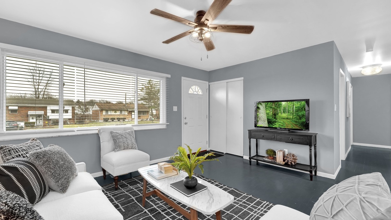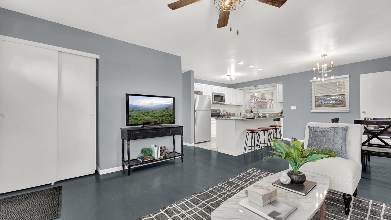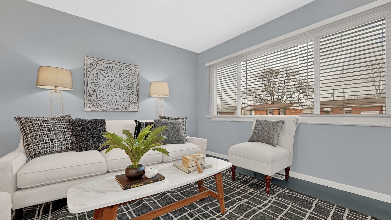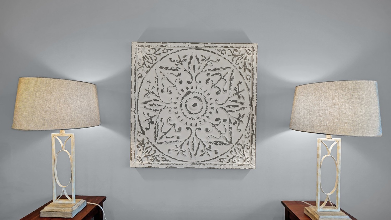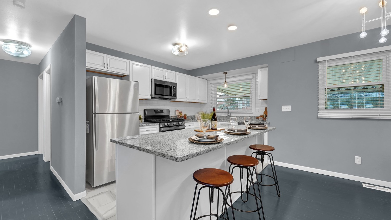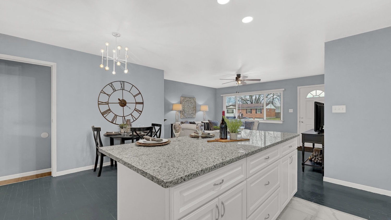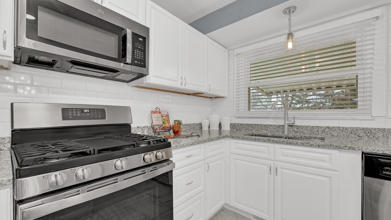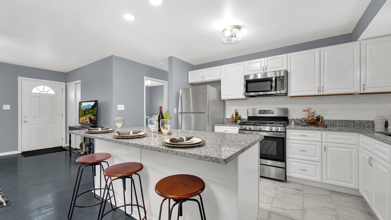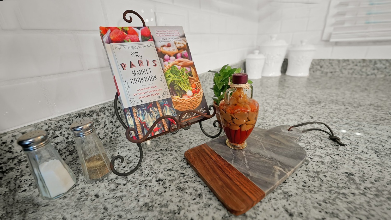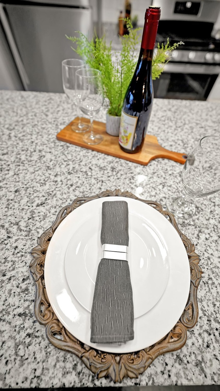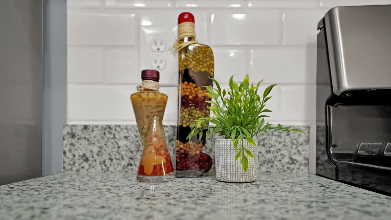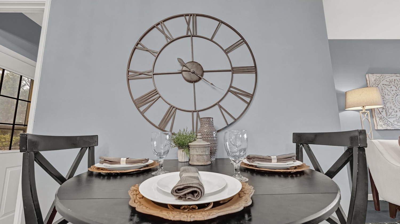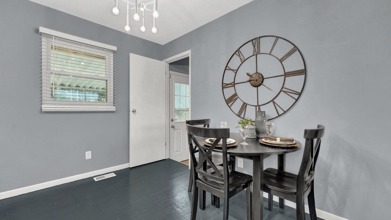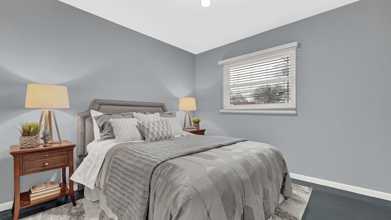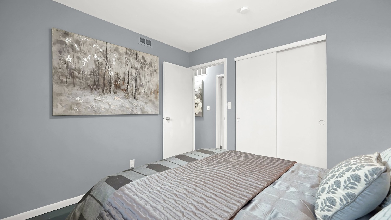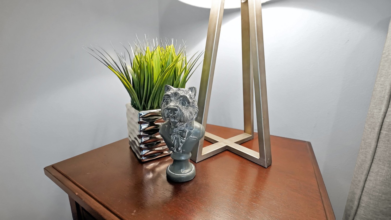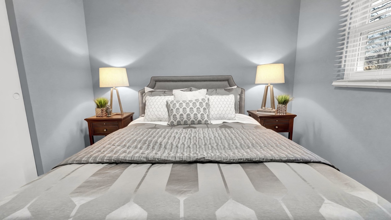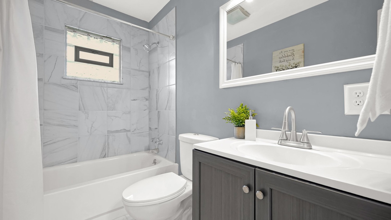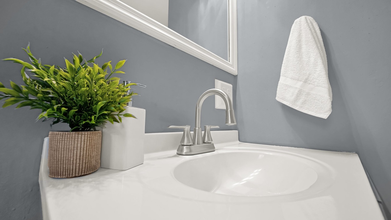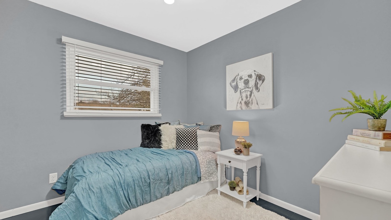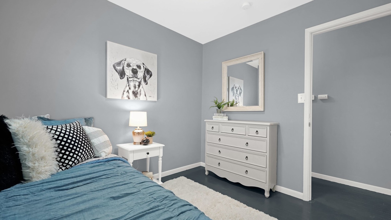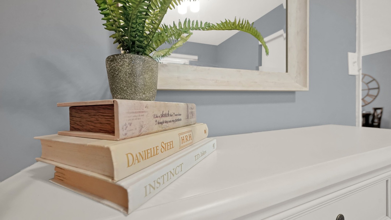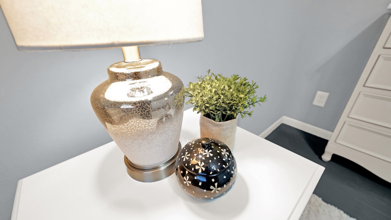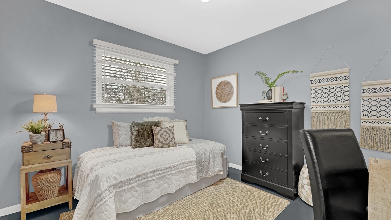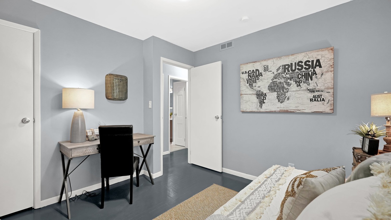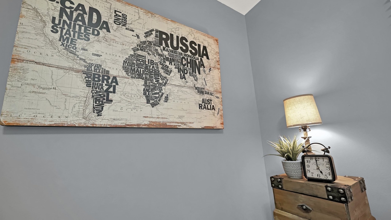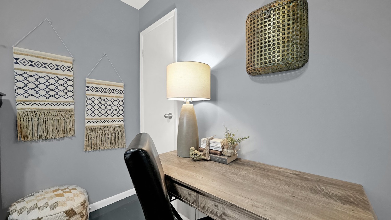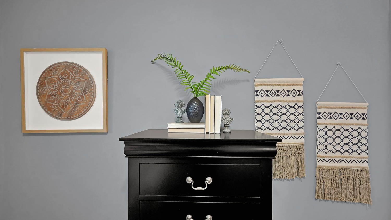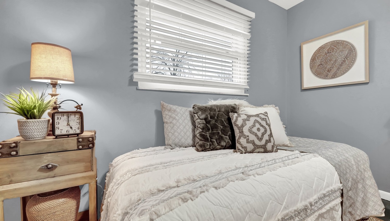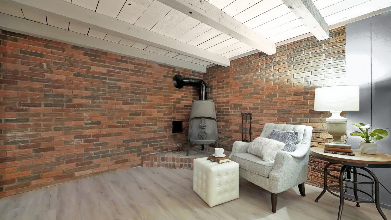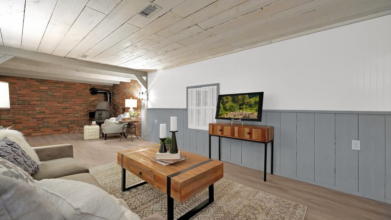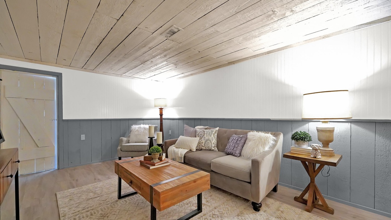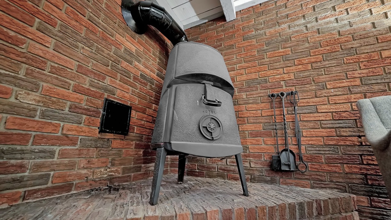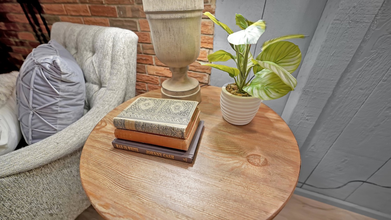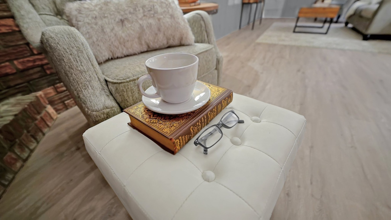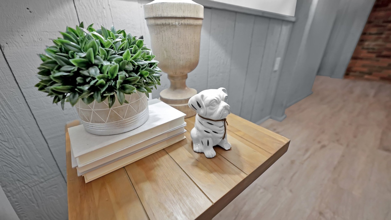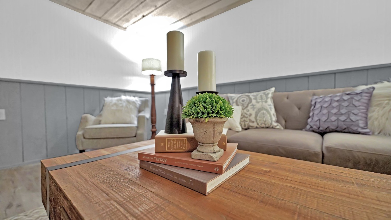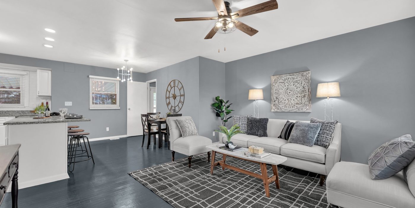By Jessica Pack
I, quite possibly, could be one of the few remaining humans around who owns and regularly still uses my TWO hardcopy dictionaries. According to my Second College Edition of The American Heritage Dictionary, the word “cute” is an adjective meaning delightfully pretty or dainty; charming. That’s all fine and dandy except I am going out a limb-against my dictionary-to create a new use of “cute” as a verb.
I say I’m going rogue because I can’t think of a better way to describe what Sanctuary Staging did when we came in to work on 5523 Roche Dr. We “cuted” the heck out of this house! Most of the homes along Roche Dr. were constructed in the 60’s. They are on the smaller side but that does not mean they can’t pack a larger-than-life punch.
When we planned out the furniture and decor, we wanted to make a statement. So, we “cutified” it up. A generous area rug grounded neutral living room seating and was just the right amount of pattern to generate visual interest but didn’t take up square footage… something this home needed to preserve. Tucking taller end tables behind the sofa gave the room a completely different feel. Traditionally, end tables are just that… at the end. By relocating them behind the sofa, we brought in a different dimension. Raised lights on those “hidden” tables gave the living room all the pieces and parts of most living rooms, but limited the number of visible components taken in. The end result was a stunning room that blended seamlessly to the connected kitchen.
The kitchen offered the next space for us to “cute.” “Cuting” a kitchen meant getting those creative juices flowing. We opted to hang a clock, almost the same size as the table, over the table. Then, pushed the table against the wall to keep the walkway as wide as possible. Where there would not have been room for a full dining table, we used the island and a small dinette to give potential buyers ideas of how to seat six comfortably. The concept of dainty in the definition of cute did not apply in these two main rooms. We successfully used oversized pieces in an otherwise small space and still had room to spare.
Bedrooms had to be “cuted” with a whole different mindset. Because these rooms were small to begin with, it was necessary to maximize space and make double duty if possible. When our team was getting ready for the move, a question was asked about the lack of headboards in each of the secondary bedrooms. Communication is always key and it was confirmed to be correct. The strategy for Roche was to utilize a day bed concept. By doing so, we made the the most of the available floor space. In fact, we were able to incorporate a home office in the larger bedroom… which was cuted to the max. Full disclosure, I didn’t know if all the pieces intended for Boho bedroom/office could possibly fit, however, everything fit like a glove and was just about as adorable as puppy or a baby seal… or a puppy HOLDING a baby seal. Just say, “Awwwwww” with me now.
The last remaining room in which we waved for our magic wand of decorating genius was the lower level. A space in which we breathed new life. A renovated basement equated to more usable living space which was fantastic. However, there was a desperate need for light. That meant we added three! A chair, footstool and a cup of tea was all that was needed to create a reading corner next to a wood burning stove. Cuting is such fun!
Without a single flake of glitter, Roche became a home that sparkled. How CUTE!!! (Adjective)
