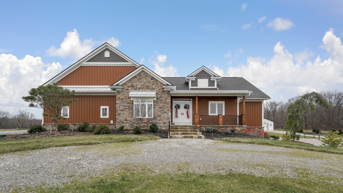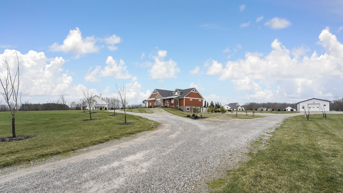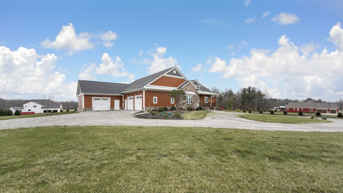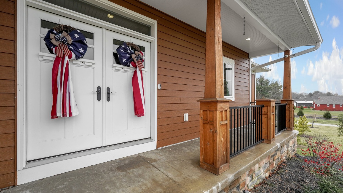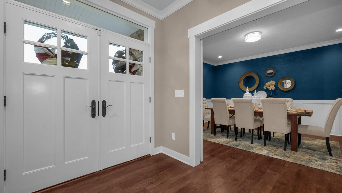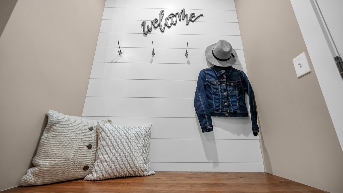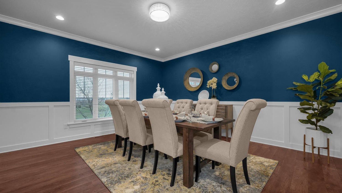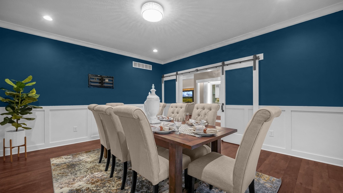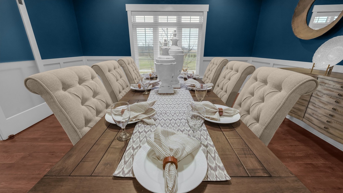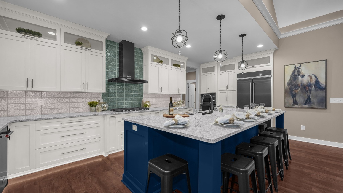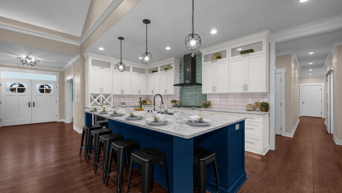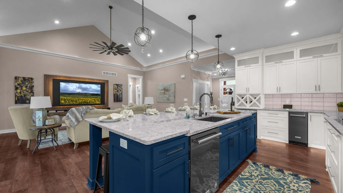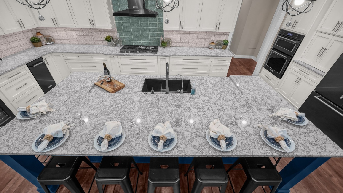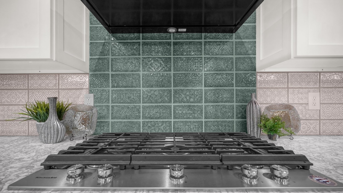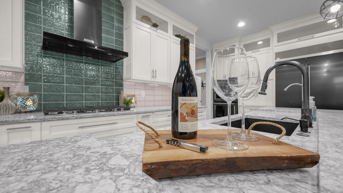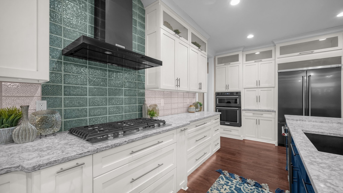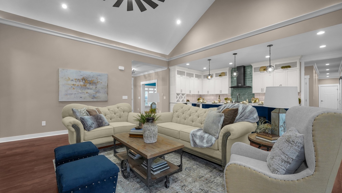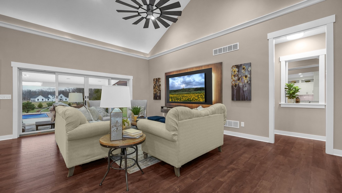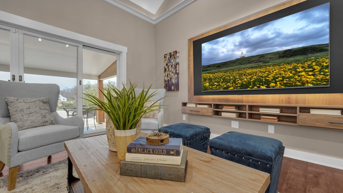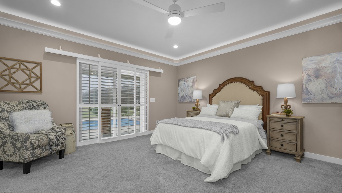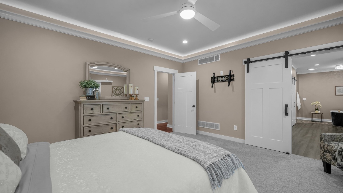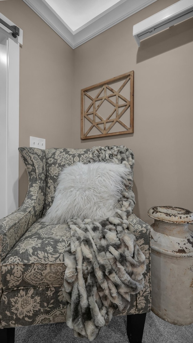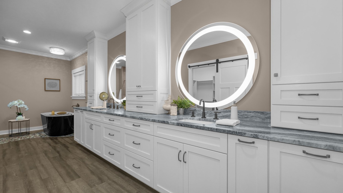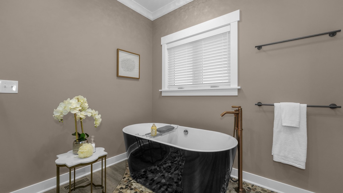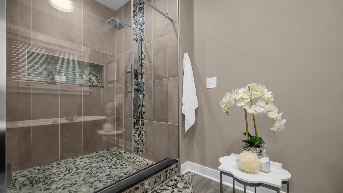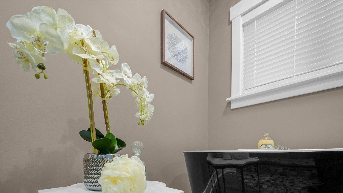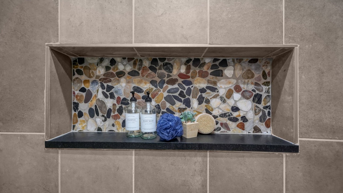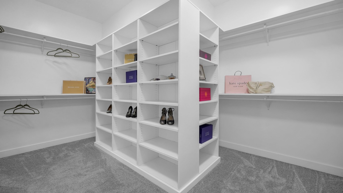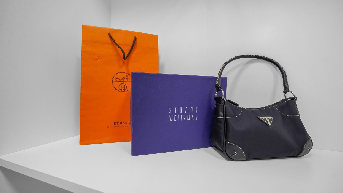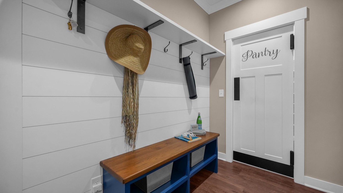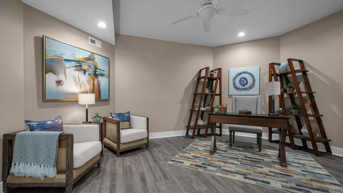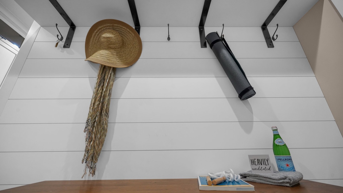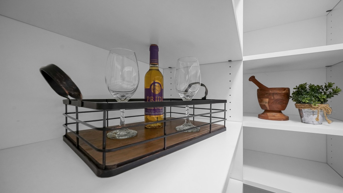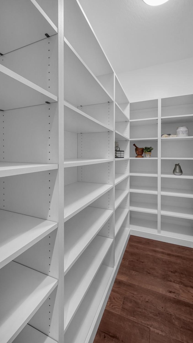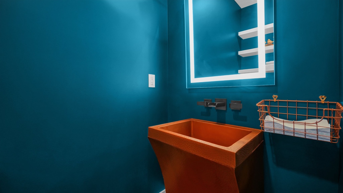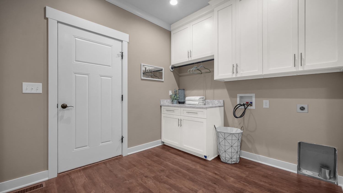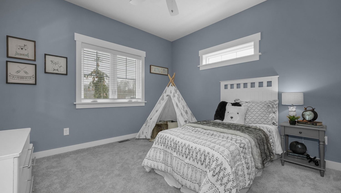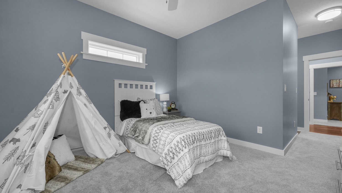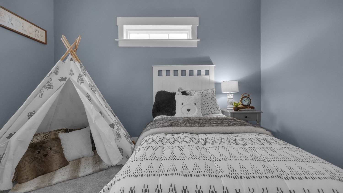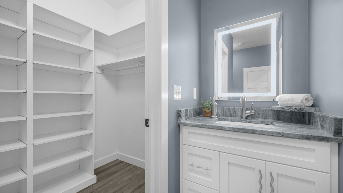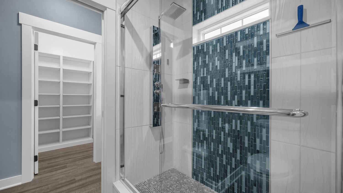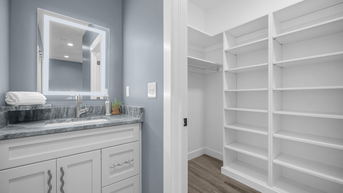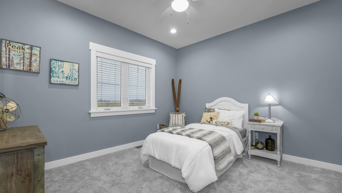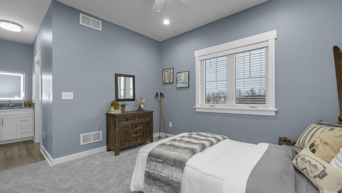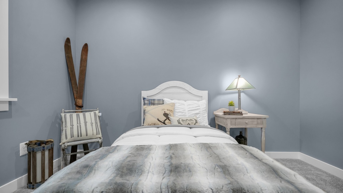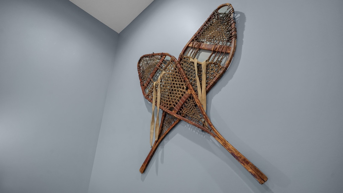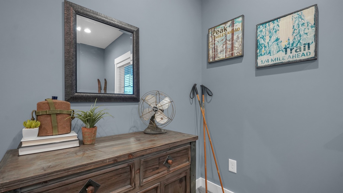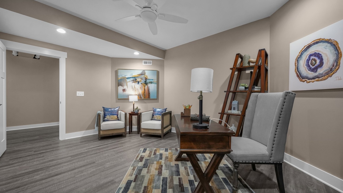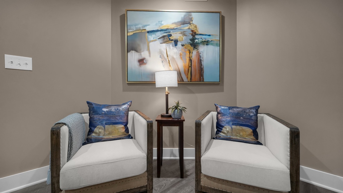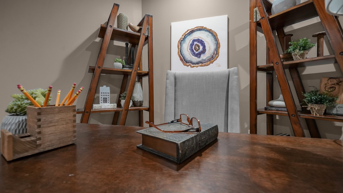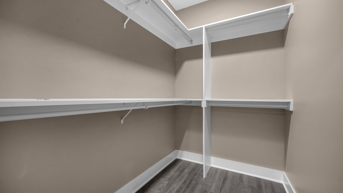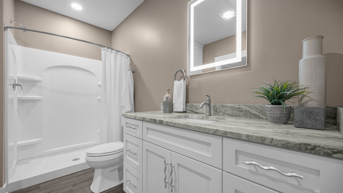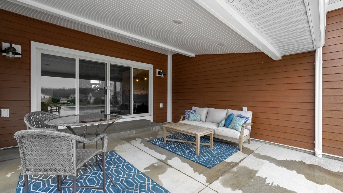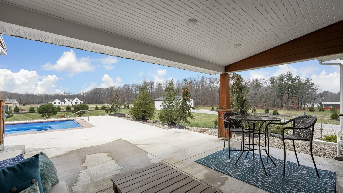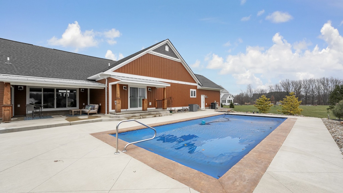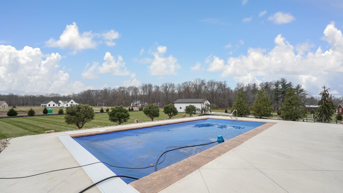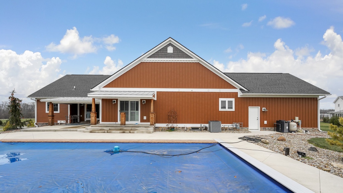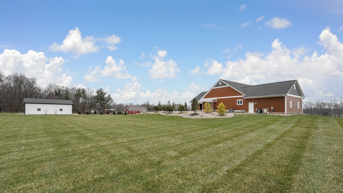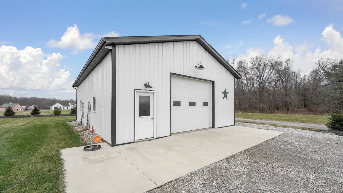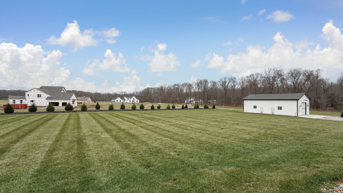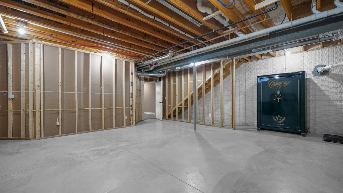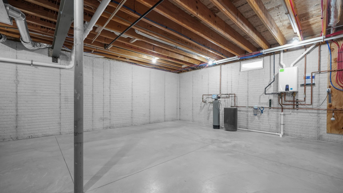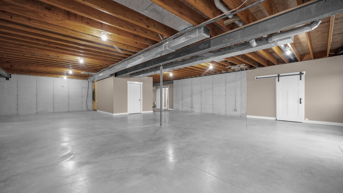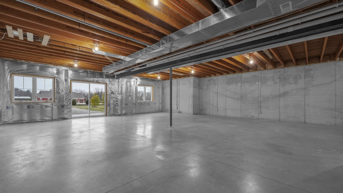By Jessica Pack
As I have gotten *cough* “older” *cough cough* I have come to appreciate the finer things in life. Some I may even attain. Yay! Yay for that! I am blessed. Sanctuary Staging was brought in to stage a home in Galena, OH in which the sellers had also reached that stage of life. Their home was a custom built beauty with many of the amenities that rang true to my inner wish list. In such a home, staging needed to accentuate those attributes.
I know I’m *cough* old because some of the things I loved the most about this home were the ones that were the most functional. Spaces like the primary bedroom closet, pantry, patio, and living room/kitchen combo were such fun for me because I appreciated how well they were thought out and executed. Yes, we staged a patio in the dead of winter beside an in-ground pool because the patio was visually connected to the living room by way of a wall of windows. Yes, that same chilly space was staged in colors that complimented and coordinated with the living room and kitchen space. No, we did not go swimming in the frozen pool.
I am an HGTV junkie. I fully admit that. The programs that most appeal to me are ones that trend toward open concept design. Namely those core rooms of a home. This home was open concept. It’s a bonus when there is some unique feature. For example, the living room in this listing had a wood feature that illuminated the mounted television and included storage. It was amazing. We, as stagers, take into account each component of the homes we stage. I have counted built-in shelves, and the number of glass front cabinets to prepare for our jobs or the number of sinks in a bathroom. It’s a detail-oriented occupation.
The trick for this stage was to make sense of the open concept combined with the homeowners’ pops of color… but not distract with our decor. Thankfully, our inventory can accommodate many scenarios. To give you insight into some of the thoughts that crossed my mind when staging this home, I considered things such as only dressing the countertops with “pretty” things because the large pantry would be where practical things (canister sets and such) reside in a high-end home like this one. Add to that, those pretties needed to be neutral. Or setting the dining table for 8 vs. 6… even two extra places set is noticeable when space is available to accommodate. The divided Jack & Jill bathroom offered each bedroom a private sink that we made sure the decor for each matched… in mirror.
These are the kinds of considerations we make for each home we stage and why this work is rewarding. We create and invent and come up with new ways to see a space. Regularly, we hear sellers say that they had never seen their home look so good, or that they would have never thought to do that. The best compliment is when they say that we made them fall in love with their house all over again (except that they still sell it, but still).
In the end, this home was magnificent. I get to see many homes in this line of work. This property had great appeal to me, personally, and checked many of my boxes. Each house is also a little bit of a life lesson. It’s a lesson in what is important to me AND it’s a lesson in how to make each and every home we stage be the BEST it can possibly be. (Regardless of my *cough cough* age).
