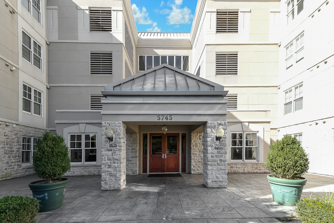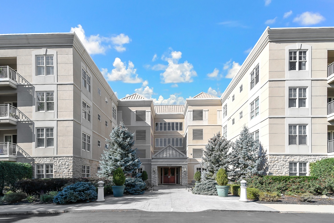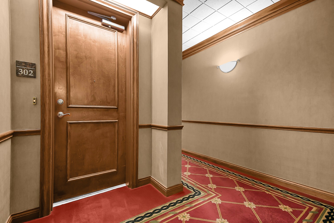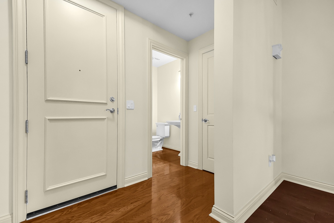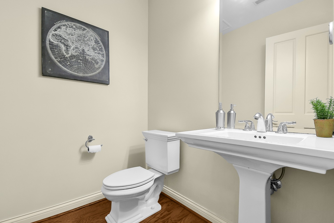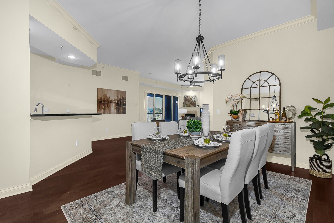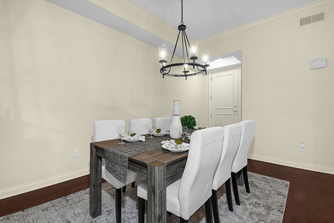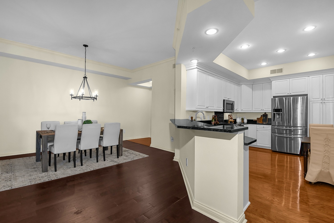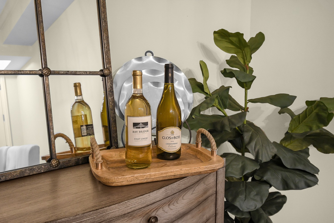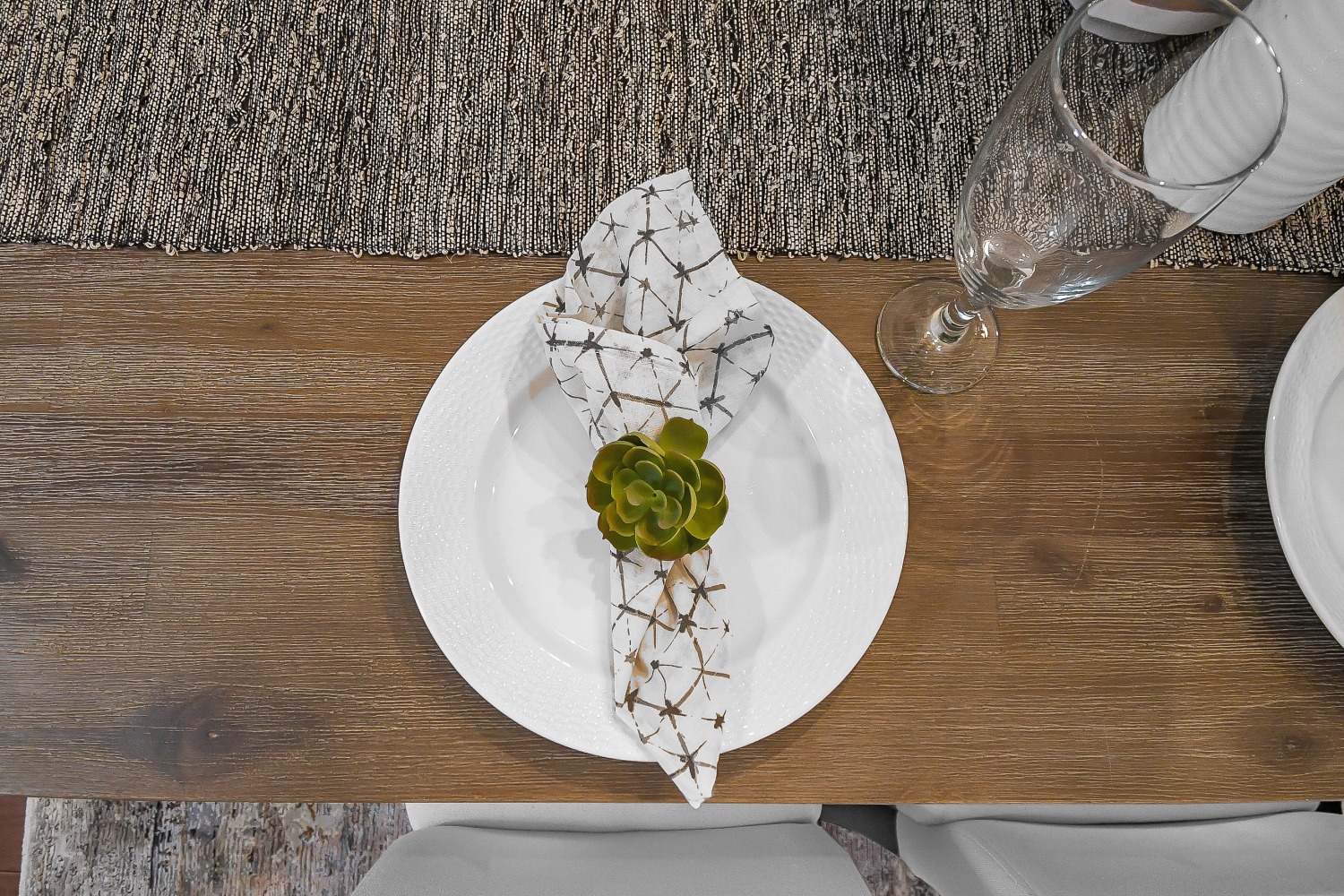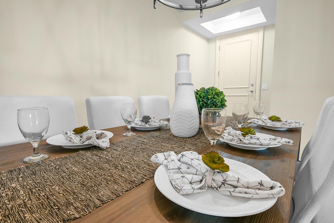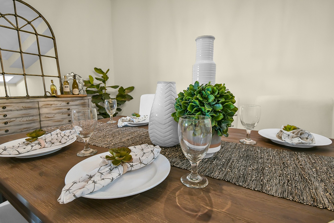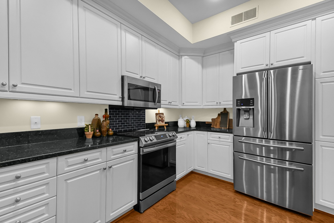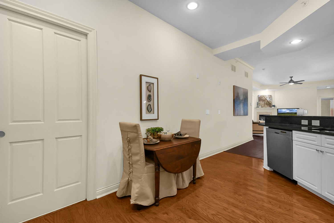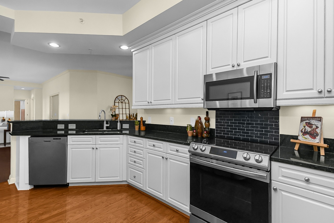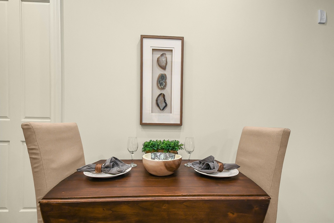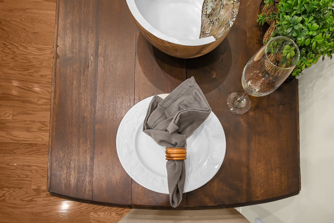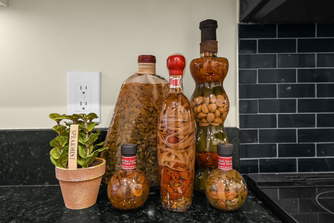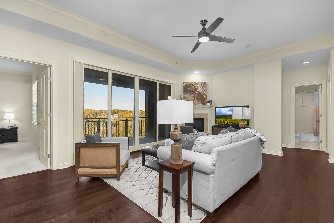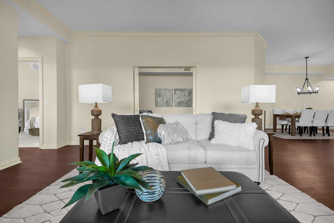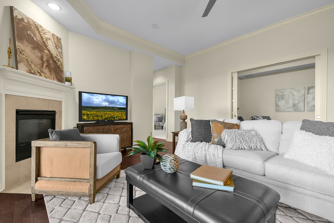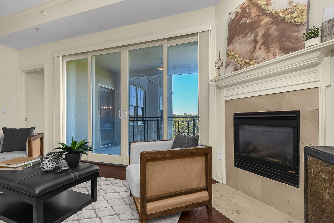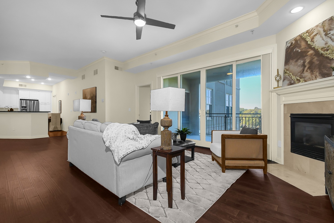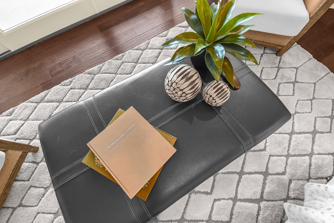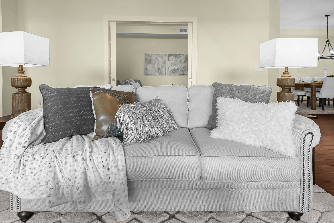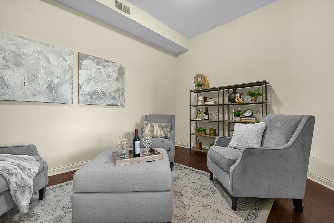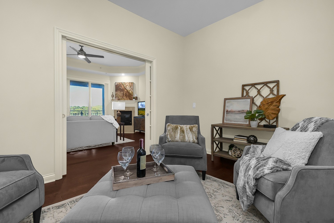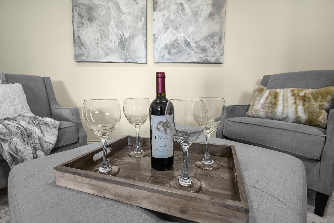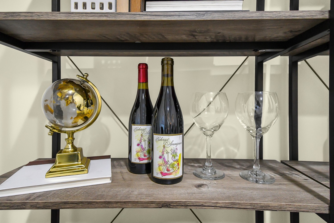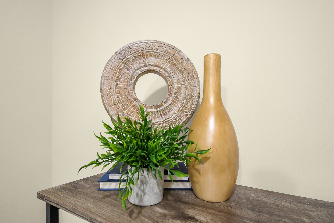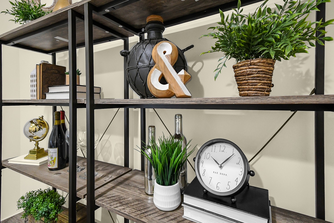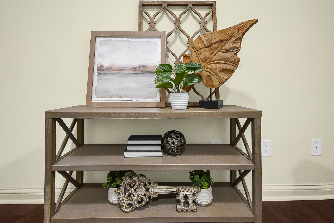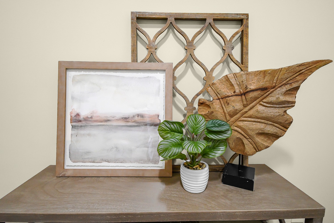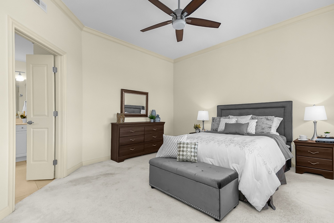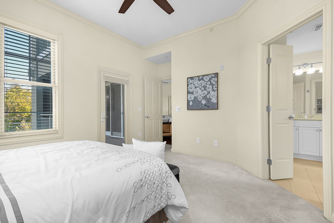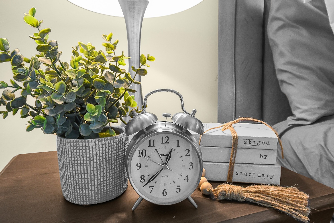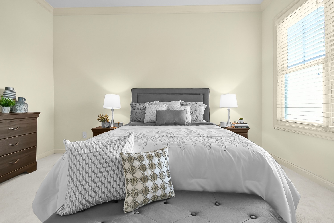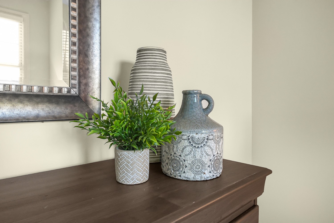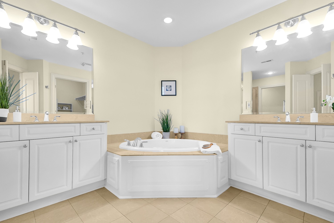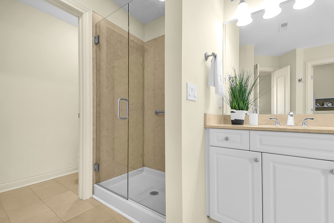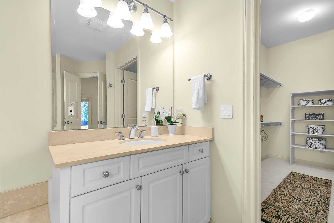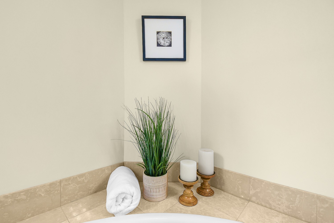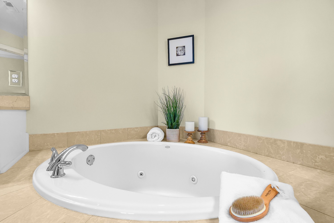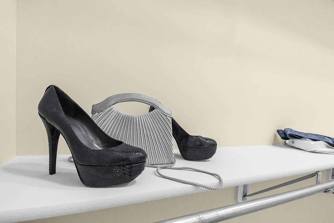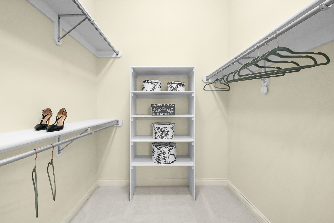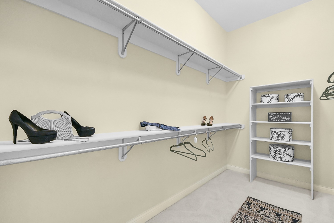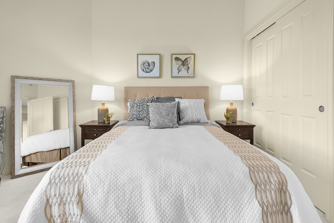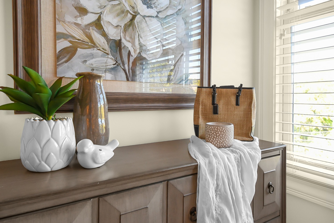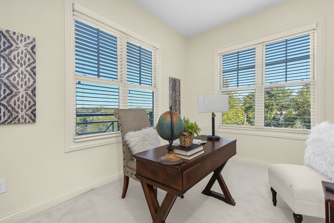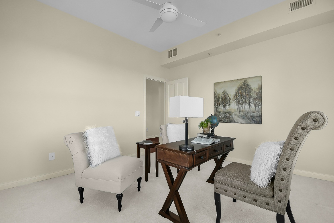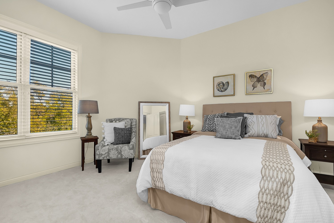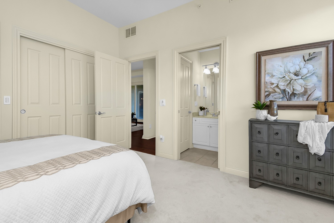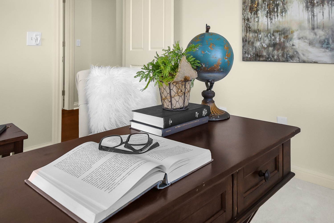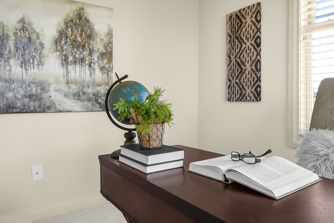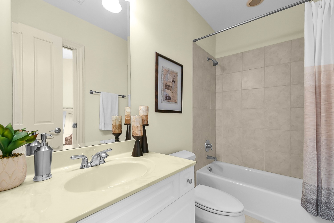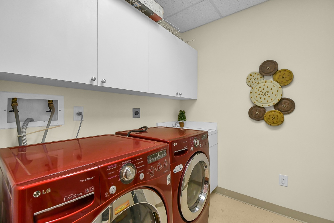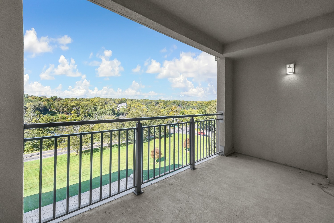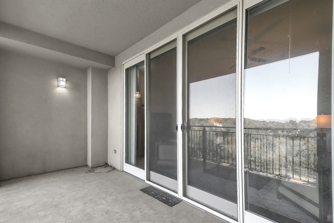By Jessica Pack
A brief history on me so this tale makes sense… I was born, raised, and have lived in Ohio my entire life. My spouse was born in New York. He was raised in New York and then his parents moved numerous times over the course of his childhood and eventually landed in Ohio. His grandparents, aunts, uncles, cousins et al stayed in Brooklyn and Staten Island, New York.
With that history, I have a visual image in mind of city dwelling. I thought Newbank Circle would have that same impression. My husband’s grandma lived in a high-rise most of her life. Newbank was like “Friends” living but the demographic was a smidge older and was a fraction of the size of the NYC high-rise. We are in the midwest and the vast majority of homes are single family residences. That’s just the nature of the beast.
When we were brought in to stage Unit 302, there were strict guidelines to which we had to adhere under the direction and supervision of property management. At first, we weren’t sure how the stage would work with the restrictions placed on us and our movers: Enter only through the side, park in designated spaces, cover your shoes, only touch the handles, use one specific elevator, moving truck can only park *here,* don’t walk on the carpet directly… The list was lengthy. Short of hovering though the air, it seemed like this one might become trickier than our typical stages.
While Newbank was a multi-tenant building, it was still most definitely a home when you got inside. The space was cozy but large enough even for empty nesters to have guests or grandkids stay the night. In contrast to the Brooklyn high-rise that came with a view of more high-rise apartment buildings and/or other man-made creations in the concrete jungle (which I have confirmed with my husband) THIS home had a gorgeous view of green space and the river with tree-lines banks. Trust me when I say, we capitalized that view in our arrangement of the living room furniture.
Part of me thought the unit would be dark and windowless but I was completely wrong. Nearly every room had tons of natural light. The wall of windows in the living space led out to a balcony that overlooked the Scioto River. When we were there, the skies were blue with a handful of puffy clouds and the trees of autumn were just starting to change color. I, myself, wanted to plop on the sofa and take it all in.
My husband’s description of his grandma’s apartment epitomized what I think of when city living is imagine…cramped. Grandma had a teeny tiny 1-bedroom home with barely a nook of a kitchen. Newbank had room to have a dance party (assuming those are allowed there-lol)!
In my own home, I have a dining space right inside the front door. Admittedly, I don’t use mine that often, but I like that space to be one of the first impressions when someone enters our house. The bonus for me is because it’s not regularly used, it’s ALWAYS clean. Those who come over don’t know that it is a lesser used space, but it punches a big impact. Newbank’s dining room was directly inside the door too. We saw this opportunity to do the same from a decorating standpoint. Most likely, though, this dining room would be used more often. The arched paned mirror over the console created the illusion of a window in the middle of an internal wall that bounced around light. It made the space appear even larger. It was a “wow” moment.
Truthfully, the whole home was one “wow” moment after another. The vibe in every room was almost larger than life just because it wasn’t expected in this not-so-high high-rise. The condo even had a room that we found to be a PERFECT parlor! How often have you seen that?! It was a pleasure to be part of this home’s next story.
In the end, I believe we won over the property management with our professionalism and respect. She complimented us on our efficiency of loading in (and out) of the unit as well as how great the home looked. Buyers seemed to agree because there was pretty much an offer made as we were walking out. Perfect ending to the tale.
